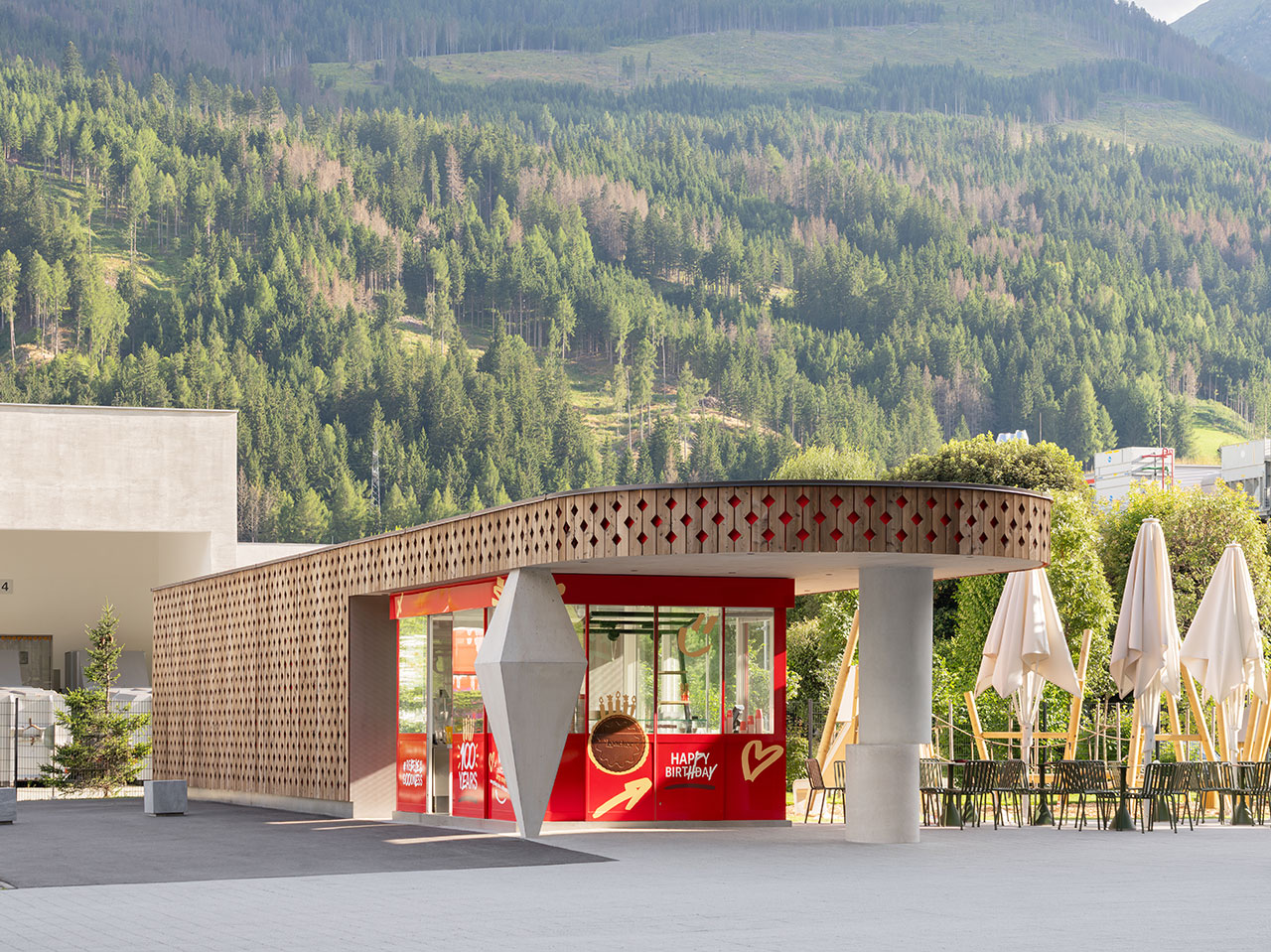
"The 8,500-square-foot Loacker Galaxy references the manufacturer's goods and packaging in three key areas. From the mezzanine, guests can peek into the lab or head into the production space themselves, where they can make their own goodies. The brand's bold red hue covers ceramic floor tiles, while silver laminate and metal have a futuristic feel. A coffered fir ceiling in the cafe echoes the look of favorite biscuits, and brings in a natural warmth."
"Located in Heinfels, Austria, a newly completed pavilion enlivens the grounds outside of the main building. A truncated oval form is clad in stained, vertical wood boards with rhomboid cutouts. This structure screens the area from the adjacent parking lot and also covers the relocated ice cream kiosk beneath a concrete canopy. The 8,500-square-foot Loacker Galaxy references the manufacturer's goods and packaging in three key areas."
Loacker, founded in 1925, is known for biscuits filled with hazelnut and chocolate cream. MoDusArchitects refreshed the Loacker Galaxy flagship for the brand's centennial, creating an 8,500-square-foot immersive pavilion in Heinfels, Austria. The pavilion's truncated oval is clad in stained vertical wood boards with rhomboid cutouts, screening the parking lot and covering a relocated ice cream kiosk beneath a concrete canopy. Interior references to the product include bold red ceramic floor tiles, silver laminate and metal accents, a coffered fir ceiling evoking biscuits, a stainless steel counter shaped like a wafer, oak paneling, caramel leather upholstery and rotating three-dimensional product totems.
Read at Design Milk
Unable to calculate read time
Collection
[
|
...
]