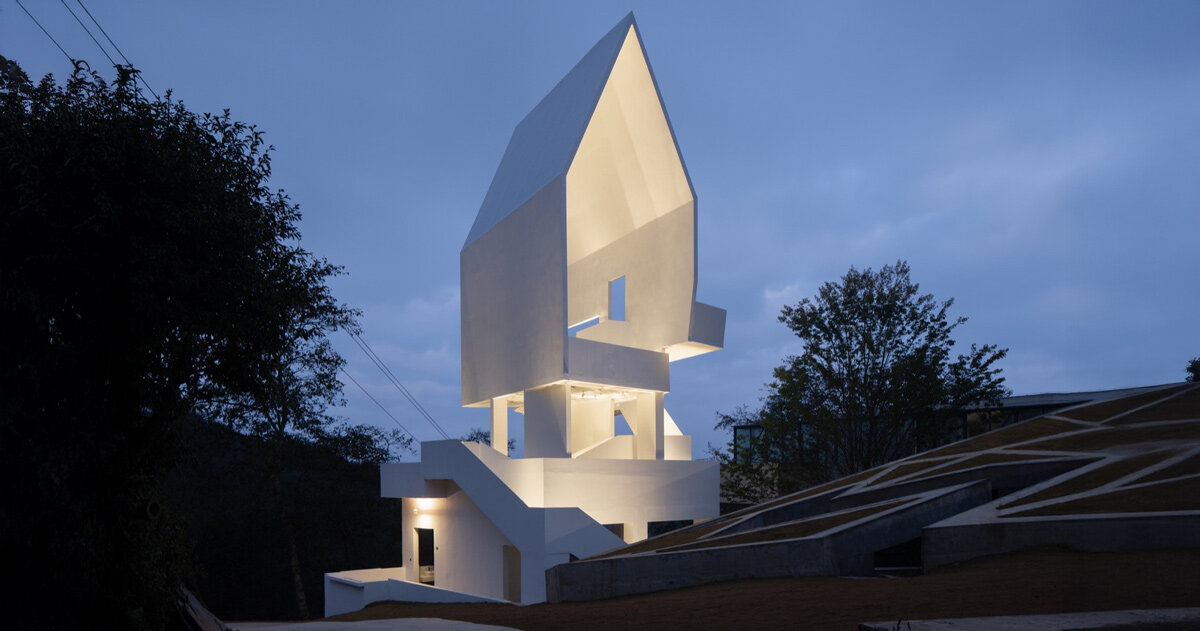
"The Dali Wuliangshan Flying Bird Art Gallery, designed by Kong Xiangwei Studio, is located on Phoenix Mountain in Yunnan, China. Set within the northern foothills of the Wuliang Mountain National Nature Reserve, the gallery and observatory emerges at an elevation of 2,300 meters (7,545 feet) in a landscape known for its canyon terrain, warm air currents, and role as a vital migratory corridor for birds across East Asia."
"The mountain has long hosted one of China's most significant bird banding research sites. Over twenty-five years, more than 67,000 birds from 304 species have been tagged, building a detailed ecological archive of the East Asian-Australasian Flyway. This deep history of observation forms the cultural and ecological foundation for the new gallery. Phoenix Mountain is also blanketed by an 87-hectare organic tea plantation, where terraces of greenery stretch across rolling slopes."
"The project by Kong Xiangwei Studio arises within a courtyard complex that includes guesthouses and a single-story café. To establish a cultural center for the complex, the existing café was chosen as the base for the gallery. Its foundations allowed Kong Xiangwei Studio to insert a new architectural element while maintaining minimal impact on the existing structures. The design adopts a principle of 'light-touch intervention.' A lightweight steel structure was placed above the original café, creating a new second floor."
The Dali Wuliangshan Flying Bird Art Gallery sits at 2,300 meters on Phoenix Mountain in Yunnan within the northern foothills of the Wuliang Mountain National Nature Reserve. The site occupies a canyon landscape with warm air currents and functions as a key migratory corridor along the East Asian-Australasian Flyway. More than 67,000 birds from 304 species have been banded here over twenty-five years, creating a detailed ecological archive. The gallery reuses an existing café foundation and adds a lightweight steel second floor with a wing-like form. The design emphasizes light-touch intervention, minimal impact, and enhanced opportunities for observation amid organic tea terraces and feeding stations.
Read at designboom | architecture & design magazine
Unable to calculate read time
Collection
[
|
...
]