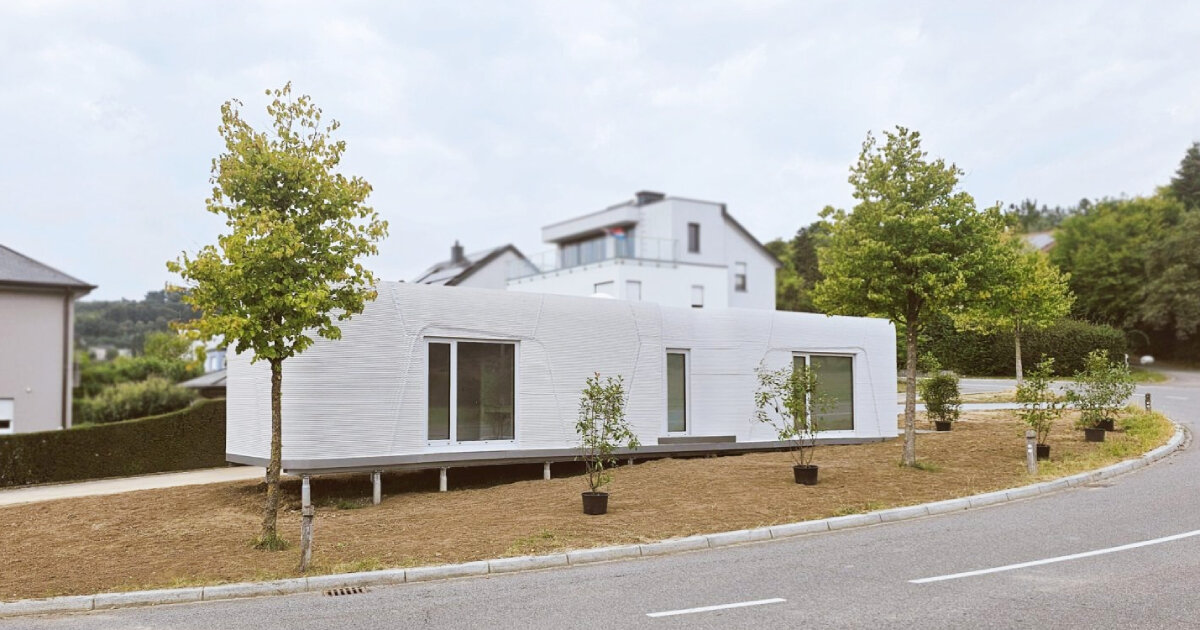
"The Tiny House project in the commune of Niederanven marks the first use of 3D printing for a full residential structure in Luxembourg. Designed by ODA Architects in collaboration with Coral Construction Technologies, the structure covers 47 square meters of usable space, with each printing phase lasting less than 28 hours. The main purpose of the project is to test how 3D printing can produce housing in a faster and more affordable way."
"The 3D printed Tiny House also shows how a structure can work with low energy use by installing solar panels on the roof to power up the home. The electricity also supplies energy to the film-based heating system under the floor, eliminating the need for water pipes or radiators. The architect's goal is to keep the house simple to run and maintain,"
"Going through the design of the 3D printed Tiny House, the interior has clear zones for different activities. When a person enters the house from the south side, they arrive in a small entrance hall, where a corridor starts. It connects the entrance with all the main rooms, which leads to the bathroom, a technical area, and at the end, the bedroom. To the left of the entrance is the living space combined with the kitchen and dining room in one continuous area."
The Tiny House in Niederanven is the first full residential 3D-printed structure in Luxembourg, designed by ODA Architects with Coral Construction Technologies. The building offers 47 square meters of usable space and each printing phase takes less than 28 hours. The project tests whether 3D printing can deliver faster, more affordable housing to help ease the national housing crisis. Solar panels on the roof power the home and a film-based underfloor heating system, removing the need for water pipes or radiators. Walls were filled after printing with low-impact insulation to reduce long-term energy consumption. The layout includes an entrance hall, corridor, bathroom, technical area, bedroom, and an open living, kitchen, and dining area that opens to a south-facing terrace and surrounding green areas with openings oriented north and northeast.
Read at designboom | architecture & design magazine
Unable to calculate read time
Collection
[
|
...
]