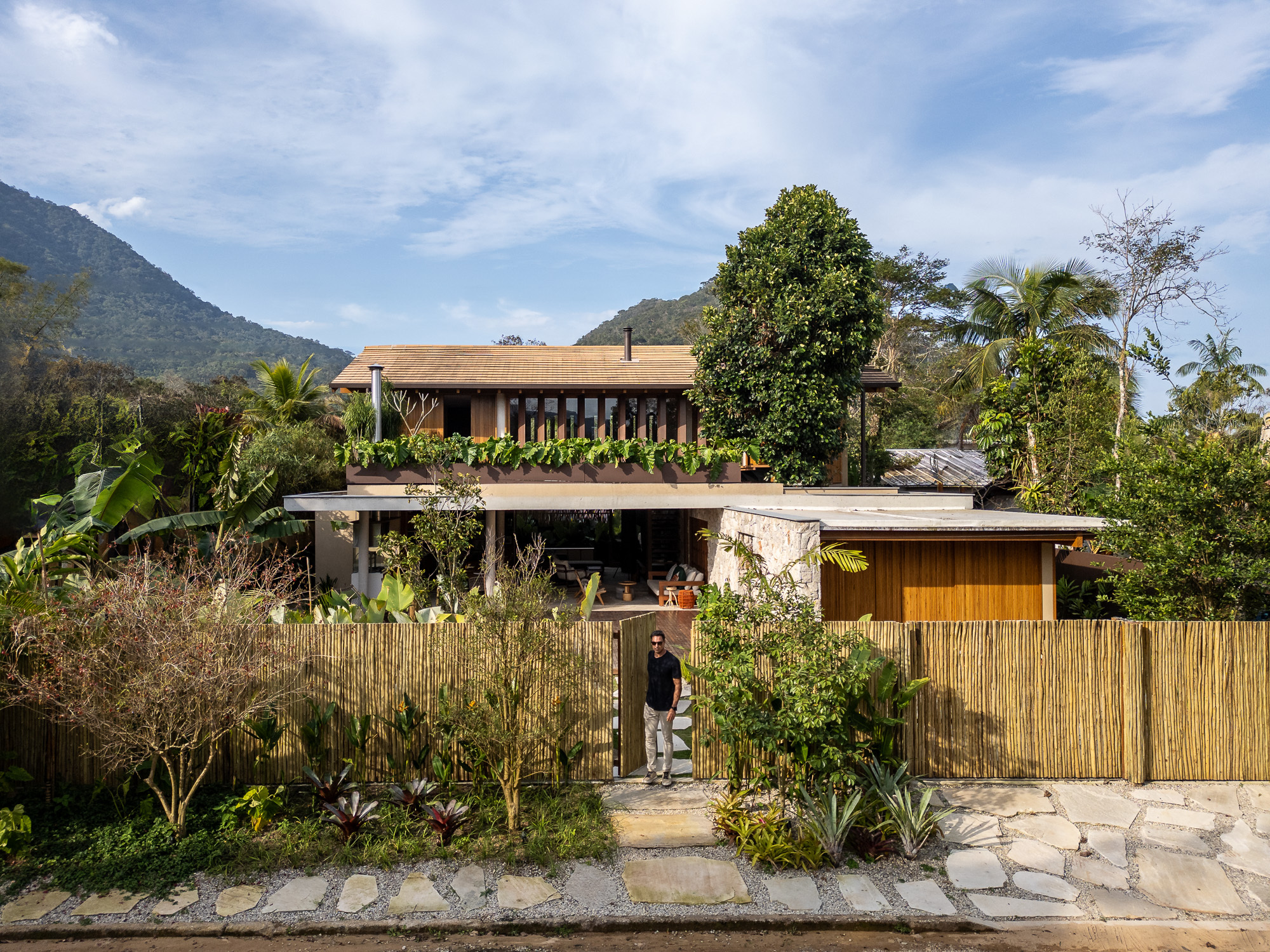
"Text description provided by the architects. Amidst the lush vegetation of Ubatuba, Sao Paulo, the DRN Residence, designed by Pitta Arquitetura, embodies a sophisticated blend of nature, contemporary Brazilian architecture, and sustainability. Spanning 250m across two floors, the house was designed to offer comfort, spatial fluidity, and a full connection with its natural surroundings. "The large preserved jackfruit tree on the lot was our starting point. From it, we created an architecture that not only respects but celebrates the existing nature," emphasizes Thiago B. Pitta."
"Amidst the lush vegetation of Ubatuba, Sao Paulo, the DRN Residence, designed by Pitta Arquitetura, embodies a sophisticated blend of nature, contemporary Brazilian architecture, and sustainability. Spanning 250m across two floors, the house was designed to offer comfort, spatial fluidity, and a full connection with its natural surroundings. "The large preserved jackfruit tree on the lot was our starting point. From it, we created an architecture that not only respects but celebrates the existing nature," emphasizes Thiago B. Pitta."
Located in Ubatuba, Sao Paulo, the DRN Residence integrates preserved native vegetation and contemporary Brazilian design with sustainable strategies. Designed by Pitta Arquitetura, the two-floor, 250 m2 house prioritizes comfort, spatial fluidity, and continuous visual and physical connection to the surrounding landscape. The preserved jackfruit tree organized the spatial concept and served as the primary reference, guiding siting and circulation. Materials and layout strengthen indoor-outdoor relationships and emphasize celebrating existing nature rather than merely preserving it. The project balances modern architectural language with site respect to deliver environmental sensitivity and everyday livability.
Read at www.archdaily.com
Unable to calculate read time
Collection
[
|
...
]