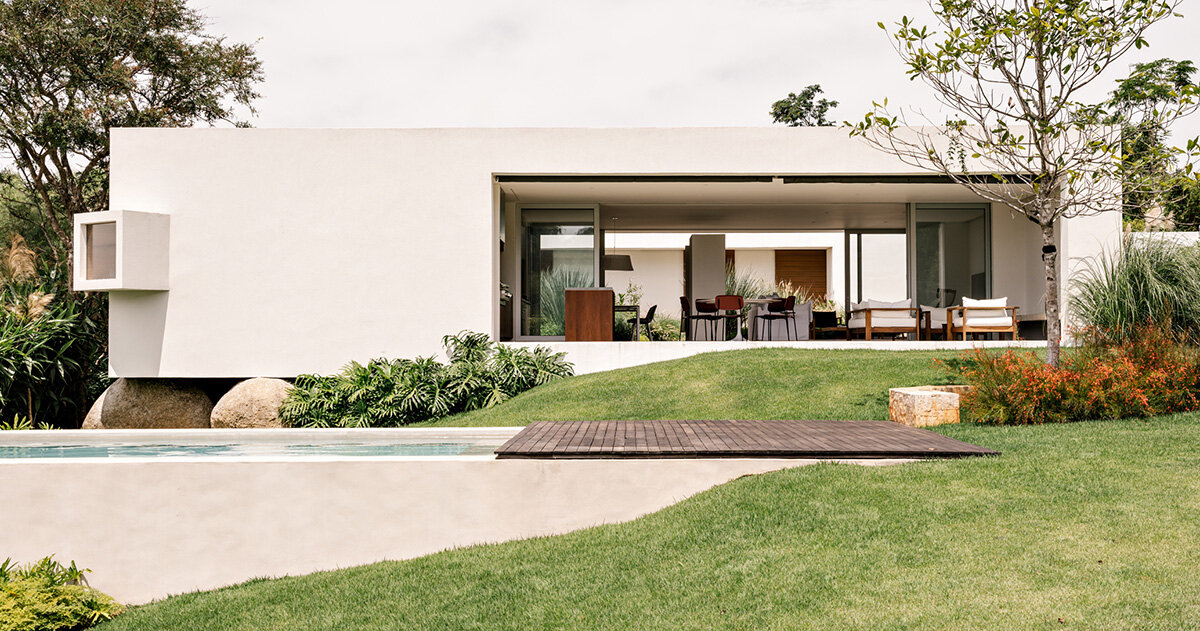
"The Dos Pátios House isnât perched atop its site - itâs planted. The one-story home wraps around a central landscaped courtyard, with the main volume slipping between boulders like it was always meant to be there."
"Felipe Hess achieves a lightness by partially burying sections of the house into the sloped site, minimizing visual impact. The result is a residence that feels more like an extension of the landscape than a disruption of it."
"Private spaces - bedrooms and quieter zones - are positioned by the architects at the back of the home, shielded by elegant wooden sunshades that allow filtered light inside while maintaining privacy from neighbors."
"Social areas orbit the central garden patio, giving the home a dual character: introverted in some places, extroverted in others. The movement between these sunlit zones unfolds slowly and intentionally."
Located in Itatiba, Brazil, the Dos Pátios House designed by Felipe Hess Arquitetos integrates seamlessly into the natural landscape. Rather than standing out, it is partially buried in the hillside, enhancing its connection to the environment. The home's layout features a central landscaped courtyard, with private areas shielded by wooden sunshades, allowing for light while ensuring privacy. This thoughtful design fosters both introverted and extroverted spaces, encouraging a fluid transition between indoors and outdoors, ultimately feeling like an extension of the surrounding nature.
Read at designboom | architecture & design magazine
Unable to calculate read time
Collection
[
|
...
]