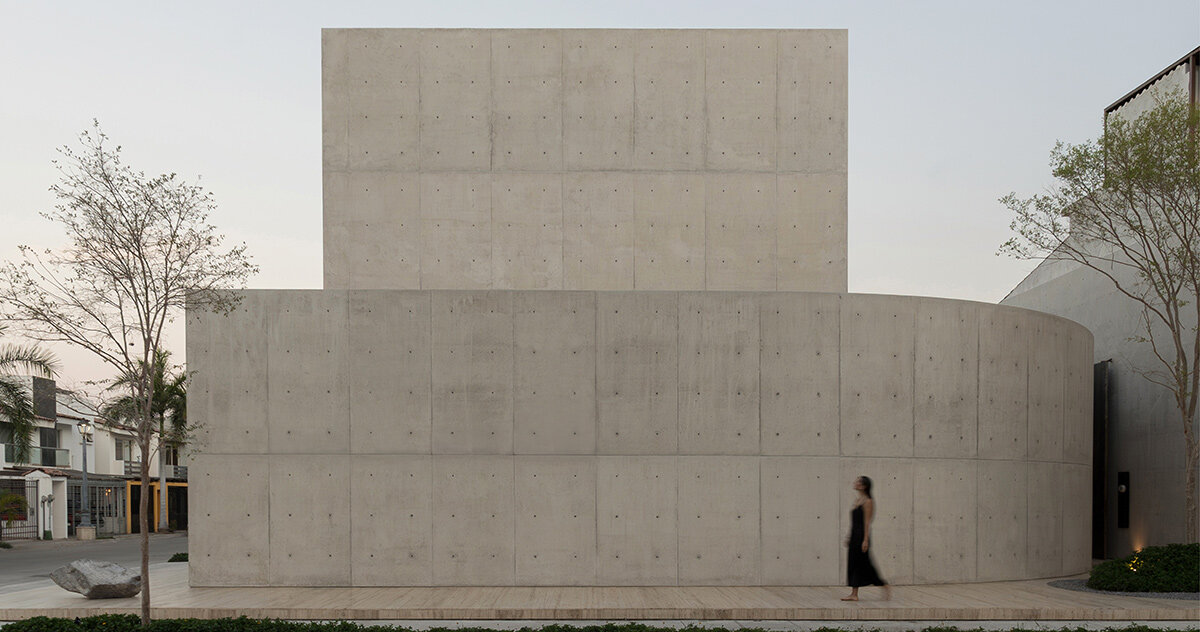
"' The project began with the silent memory of those who inhabit it,' the architects explain. Gustavo, who grew up in Puerto Vallarta, hoped for a house that promised coolness and retreat, recalling the modest home of his childhood where shade was essential. His wife, Cynthia, shared a fascination with Japanese design after a trip with their daughters."
"HW Studio organized the plan of its Casa Tao as a composition of stacked forms. Bedrooms, garage, and service areas create a grounded base, while a light, double-height volume floats above with the social spaces. By lifting the living areas, the architects surrounded them with air and treetop views, capturing the ocean breeze without exposing the interiors to direct sunlight."
"Inside, the bedrooms gather around a secluded patio where a curved wall and a single tree create a soft threshold. This arrangement encourages movement that is slow and deliberate. ' Shade here is an emotional condition,' the team continues, ' a promise of calm and si"
Casa Tao in Puerto Vallarta is shaped by coastal sun and shade to create a cool, contemplative living environment. The concrete house faces a tree-lined courtyard to draw breezes and scents while filtering intense Pacific sunlight. Owners' childhood memories and an interest in Japanese restraint shaped spatial choices and material restraint. HW Studio arranged stacked forms: a grounded base for bedrooms, garage, and services, and a lifted double-height social volume to capture treetop views and breezes without direct sun. Angled openings frame measured glimpses, and bedrooms surround a secluded patio with a curved wall and single tree to encourage slow, deliberate movement.
Read at designboom | architecture & design magazine
Unable to calculate read time
Collection
[
|
...
]