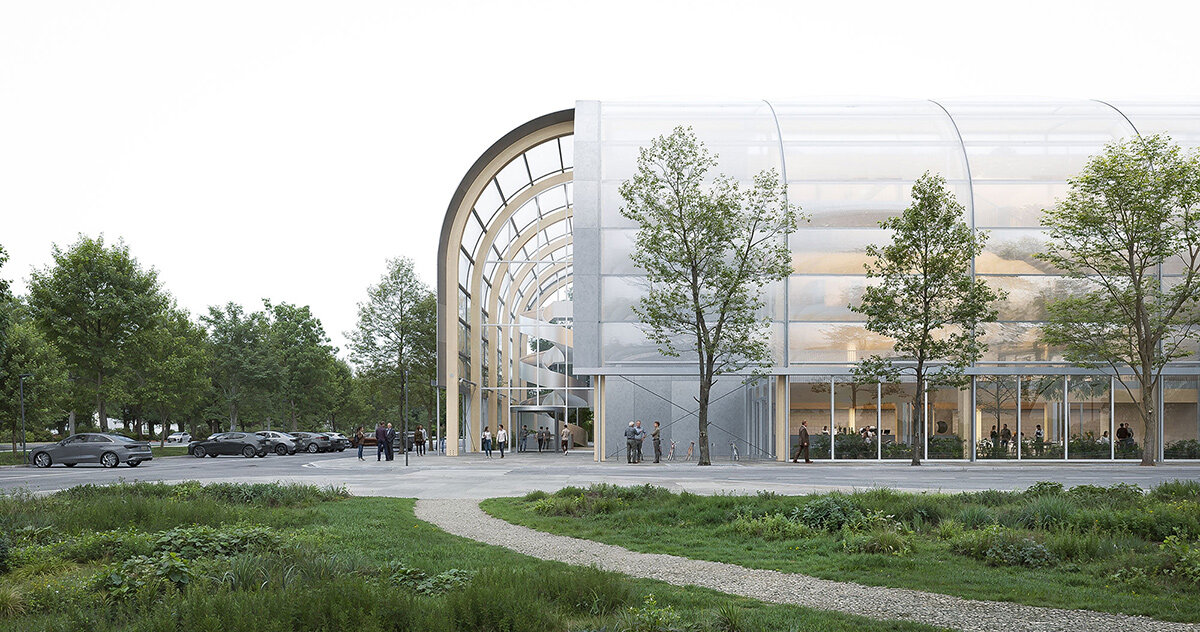
"In Podgorica, Montenegro, a new Central Library designed by Luca Poian Forms is envisioned as both a cultural beacon and an environmentally conscious public building. Sited prominently along Bulevar Mihaila Lalića at the northern edge of the university campus, the project aligns itself with the city's ongoing evolution. The proposal positions the library as a place of exchange and collective learning."
"Architect Luca Poian designs its Montenegro library with a translucent ETFE facade. Light yet resilient, it enables a luminous, energy-efficient envelope that blurs the boundary between exterior and interior. Behind this surface, bioclimatic sun greenhouses wrap the volume on all sides, serving as environmental buffers and informal social zones. They absorb solar heat, regulate temperature, and lend a gentle transition between the outside world and the quieter reading environments within."
"Photovoltaic panels on the roof and passive design strategies further the building's environmental agenda. These measures all together reduce operational energy use and establish a precedent for sustainable academic infrastructure in Montenegro. The design achieves a sense of calm through precision as each layer of the building's skin is calibrated for energy performance and interior comfort. the Central Library by Luca Poian Forms is set to bring a new civic landmark in Montenegro"
Luca Poian Forms proposes a Central Library in Podgorica sited along Bulevar Mihaila Lalića at the northern edge of the university campus. The building adopts a cross-shaped plan with curved rooflines and softened corners, and each corner opens outward toward the city through sheltered, shaded canopies that function as social thresholds. A translucent ETFE facade creates a luminous, energy-efficient envelope while surrounding bioclimatic sun greenhouses act as environmental buffers and informal social zones. Photovoltaic panels and passive design strategies reduce operational energy use and establish a precedent for sustainable academic infrastructure. Interior organization emphasizes vertical continuity with a triple-height lobby and a broad spiral stair connecting all levels.
Read at designboom | architecture & design magazine
Unable to calculate read time
Collection
[
|
...
]