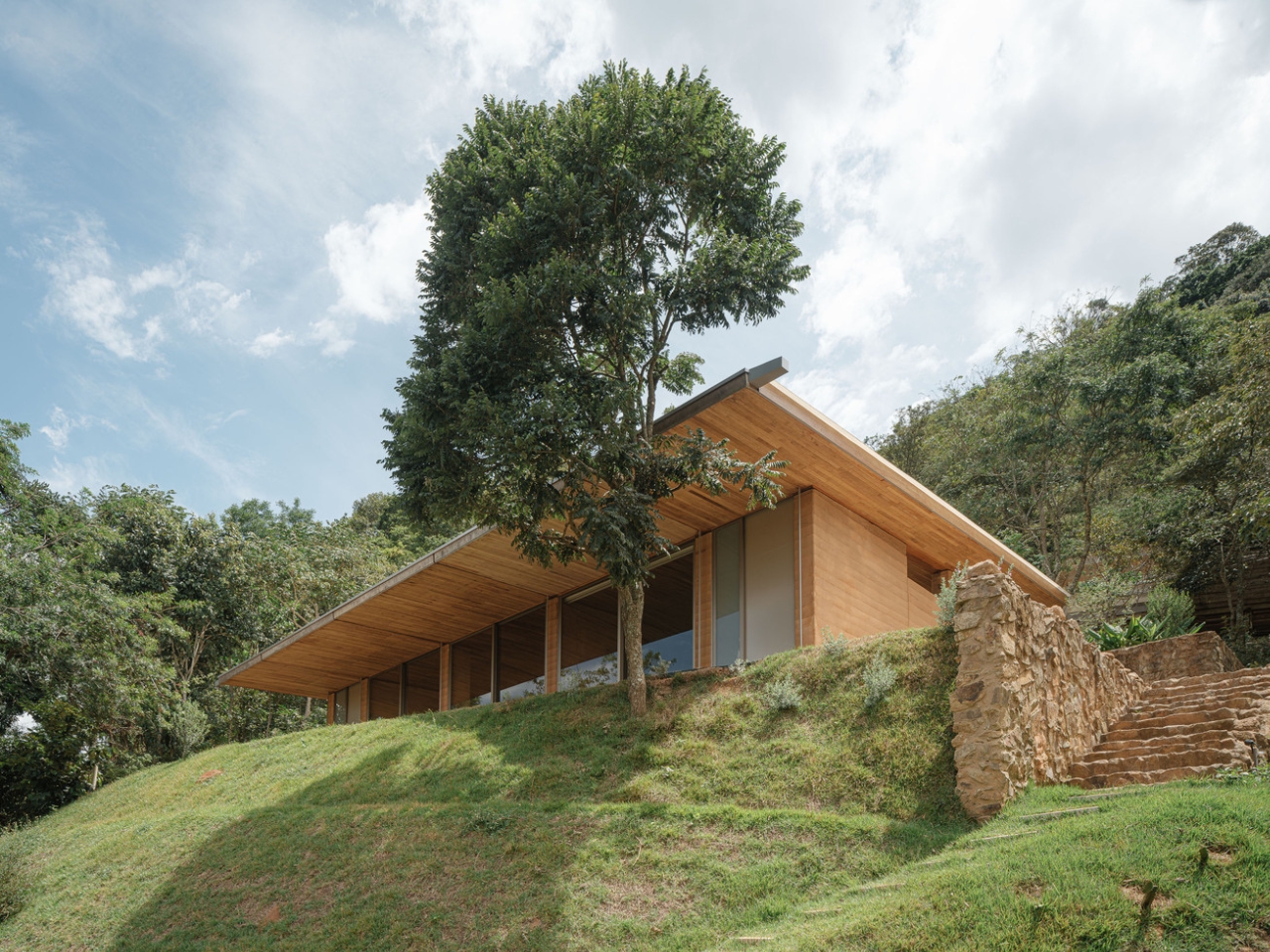
"What makes these homes special isn't just the eco-friendly materials. The architecture firm cracked the code on making rammed earth construction repeatable and adaptable. They use wooden frames repeatedly to build foundations and walls, then grow the number of rooms with each consecutive plan. The rammed earth walls aren't just pretty; they're the primary load-bearing elements supporting wooden roof panels through compression. Steel tie rods connect the roof to the footings, balancing all those forces to keep everything stable."
"The genius behind this approach comes from Arquipélago Arquitetos, who developed a modular system that makes sustainable building actually scalable. They created three different home sizes (a studio at 538 square feet, a one-bedroom at 1,076 square feet, and a two-bedroom at 1,245 square feet) using the same basic building blocks. Think of it like architectural Lego, except instead of plastic bricks, you're working with earth and wood."
Piracaia Eco-Village comprises three modular rammed-earth residences near Piracaia, about two hours from São Paulo, sized 538, 1,076, and 1,245 square feet. The walls are formed by compressing local soil into reusable wooden frames, creating load-bearing earthen walls that support wooden roof panels through compression. A modular system allows repeatable, adaptable expansion by reusing frames to build foundations and additional rooms. Steel tie rods connect roofs to footings to stabilize compressive forces. Clerestory windows at the rear admit natural light while preserving privacy, and aluminum roofs collect rainwater for on-site use. The design integrates sustainably with the hillside setting.
Read at Yanko Design - Modern Industrial Design News
Unable to calculate read time
Collection
[
|
...
]