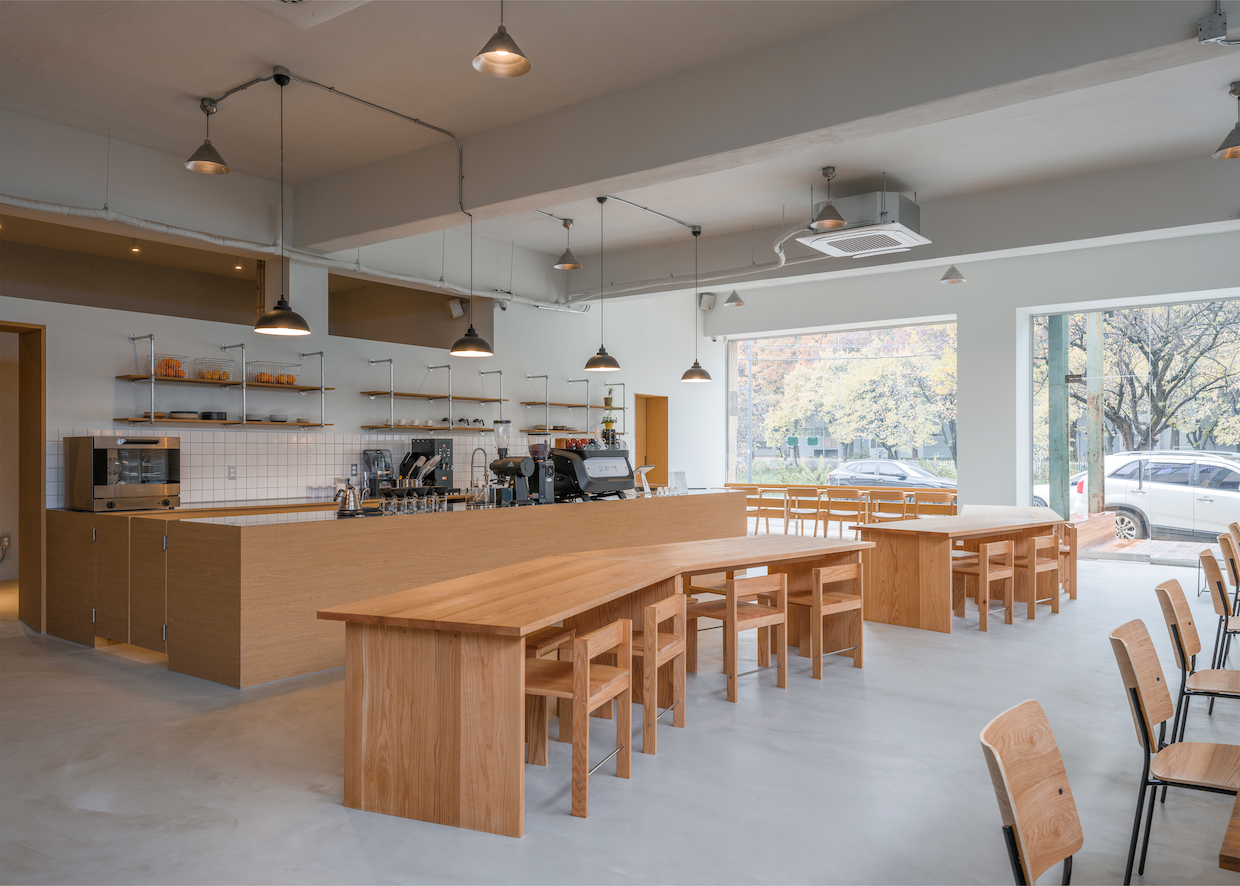
"In South Korea, Space Timefill is a nearly 1,800-square-foot cafe inside an aging residential complex in Cheongju. The age of the building and its interior materials presented a unique set of challenges for the design studio SAISA, which sought to remove boundaries between the outside and the inside while transforming the space into a welcoming and modernized coffee shop."
"The shop maintains vintage exposed walls, contrasted by fresh paint and warm patterned wood finishes. The internal/external boundaries were broken down by the use of expansive glass panes, stretching horizontally near the top of the wall to allow light to leak in to create a warm space."
"Tables of various sizes were strategically placed around the shop to encourage different size groups and individuals, while an elevated stage allows for broader views over the cafe."
"The firm said the layout and furniture selection were intended to support individual guests who value their personal space, while allowing for larger private workspaces and even larger group gatherings all bathed in wood tones and warm furniture."
Space Timefill Coffee in Cheongju, South Korea, is a nearly 1,800-square-foot cafe created by SAISA. The design aims to remove boundaries between indoor and outdoor spaces, transforming an aging residential complex into a welcoming coffee shop. Vintage exposed walls are combined with fresh paint and warm wood finishes. Expansive glass panes allow natural light to illuminate the interior. Various table sizes cater to both individuals and groups, alongside an elevated stage for enhanced views, promoting personal space and larger gatherings in a cozy environment.
Read at dailycoffeenews.com
Unable to calculate read time
Collection
[
|
...
]