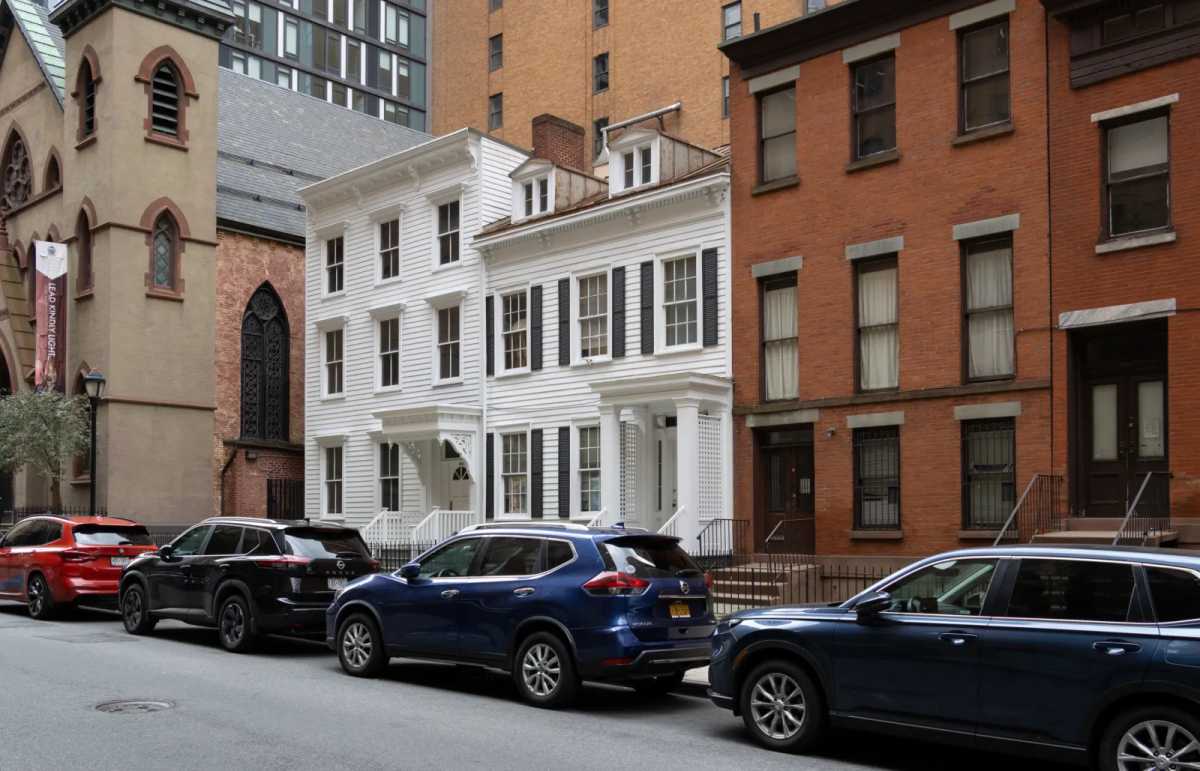
"I do think as an existing property that has had the historic houses specifically protected and moved here to be saved, any solution here needs to celebrate those houses and work with them in the way that makes the proposal and the existing fabric a win-win. Unfortunately, that's not what I'm seeing in this proposal,"
"The houses are diminished severely in scale with the proximity of the tall tower, there's so much demolition, it's hard to tell what is left of the fabric of those houses. The rear is being removed. The roof is being rebuilt to be fireproof. Many of the floors are being taken out...party walls are being affected...there's just too much and at the end, too little left of what was to be protected on the site."
Four landmarked 19th-century houses on Duffield Street will remain intact after the Landmarks Preservation Commission rejected a plan to combine interiors, modify entrances, partially reconstruct roofs, interior walls, floors, and rear facades, and erect a 33-story residential tower behind them. Developer Watermark Capital and architects argued the proposal would preserve character and provide adaptive reuse after vacancy and deterioration. Commissioners and members of the public unanimously objected to the scale of alterations and the tower's integration with the houses, citing extensive demolition, roof rebuilding, floor removal, and party-wall impacts that would leave little of the original fabric intact.
Read at Brooklyn Paper
Unable to calculate read time
Collection
[
|
...
]