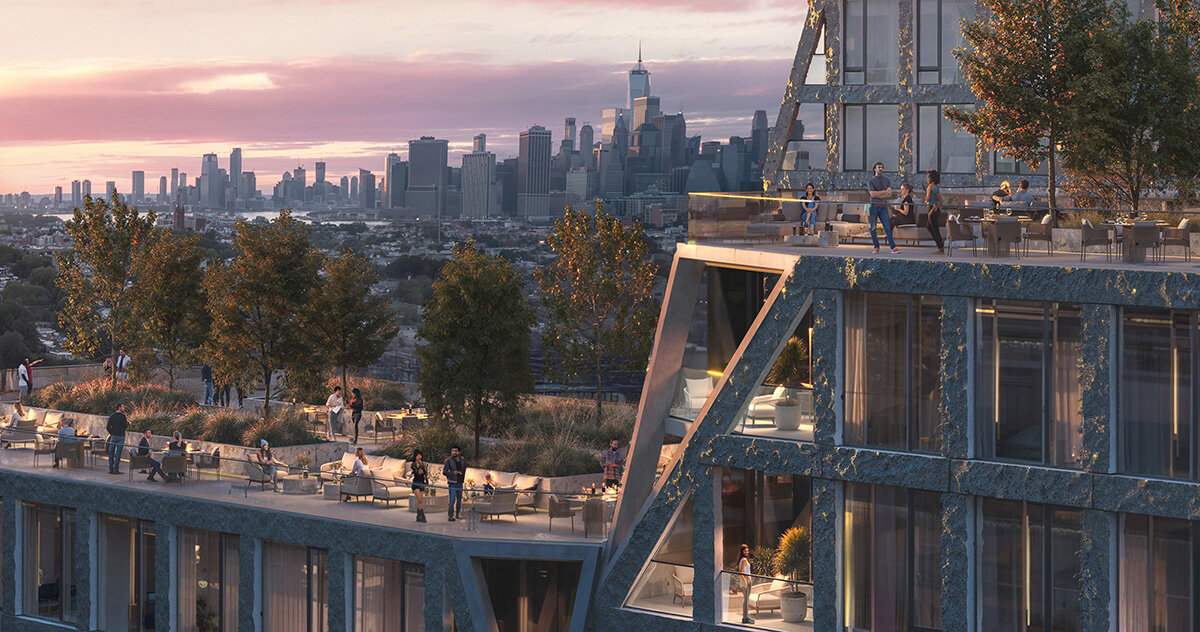
"the residential building does not feel rigid. Instead, it opens, literally, to its environment, bending and folding toward light, air, and water."
"the design stacks a sequence of block-like volumes, cascading from a peak of 27 stories down toward the canal's edge."
"the eastward-facing U-shape frames the water as a central anchor, forming a spatial relationship that foregrounds the site's transformation from post-industrial terrain to waterfront destination."
"Chamfered entries pull the building away from the sidewalk in strategic moments, revealing sheltered corners and entryways that invite foot traffic and neighborhood circulation."
The Bjarke Ingels Group has developed a new residential building along the Gowanus Canal, characterized by stepped forms that create a dynamic and inviting urban space. The design, standing at 27 stories, reflects the district's transition from industrial use to a vibrant waterfront community, incorporating over 1,000 residential units with a portion designated as affordable housing. The building's U-shape and strategic chamfered entries enhance connectivity to the neighborhood, fostering community interactions and integrating with local artistic and commercial enterprises.
Read at designboom | architecture & design magazine
Unable to calculate read time
Collection
[
|
...
]