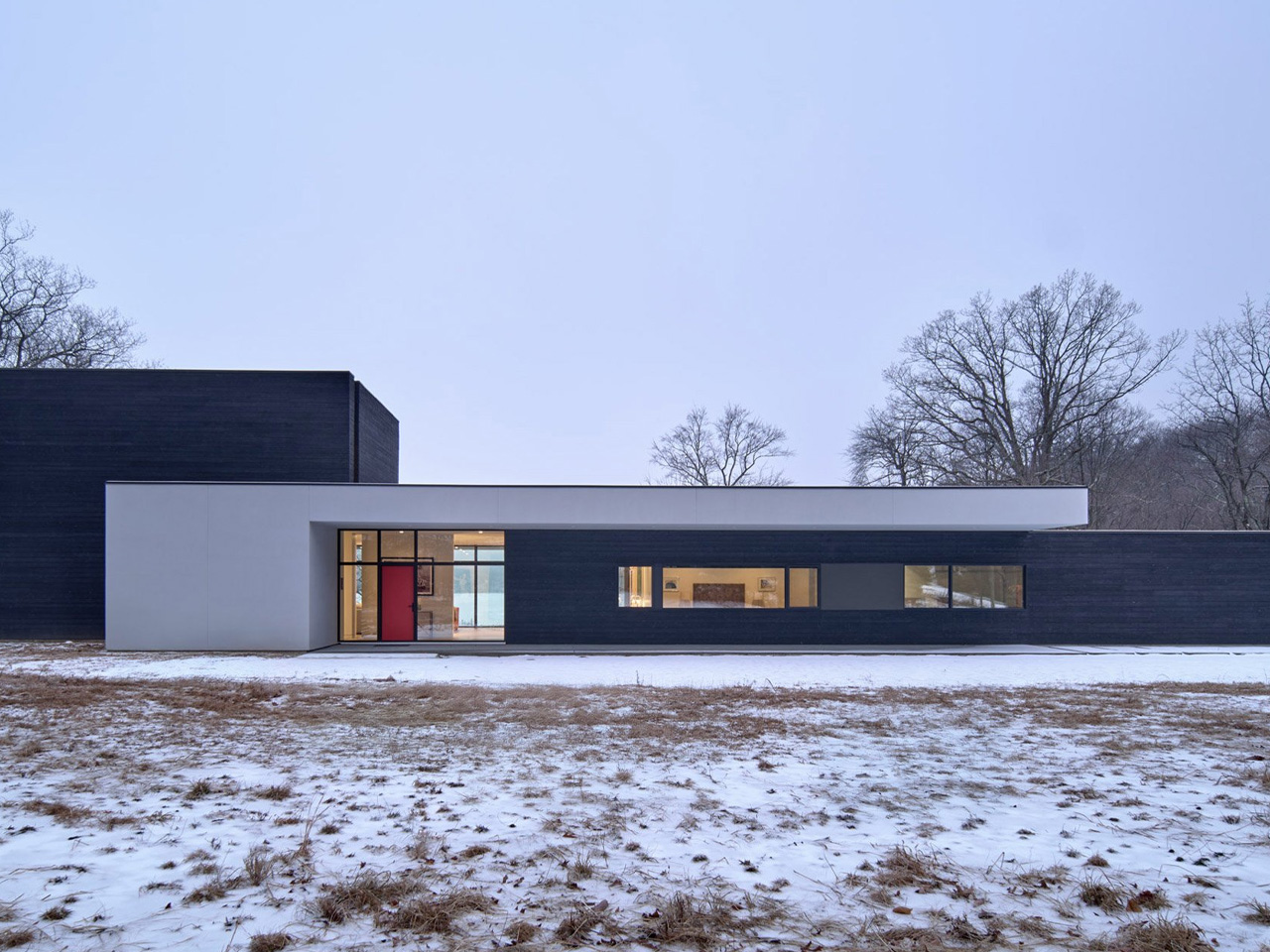
"The Log Tavern Pond House sprawls across 1.82 acres of rural land and sits on what used to be a summer camp that closed back in the early 1960s."
"Specht Novak Architects embraced mid-century architectural context, resulting in a house that nods respectfully to its predecessors while feeling completely current."
"The charred shou sugi ban wood siding creates a striking contrast with smooth stucco surfaces, making the composition feel both dramatic and perfectly restrained."
"Floor-to-ceiling glass walls frame the water, allowing seasonal changes to provide endless entertainment right outside your windows."
The Log Tavern Pond House in Milford, Pennsylvania, spans 1.82 acres and is designed by Specht Novak Architects. It embodies Usonian architectural principles inspired by Frank Lloyd Wright. The house maintains a balance between a welcoming façade with privacy and an open lakeside area with floor-to-ceiling glass walls for immersive views. The use of charred wood siding contrasts with smooth stucco, creating visual interest. The layout enhances natural living, offering an outdoor spa on the terrace for enjoying the scenic surroundings.
Read at Yanko Design - Modern Industrial Design News
Unable to calculate read time
Collection
[
|
...
]