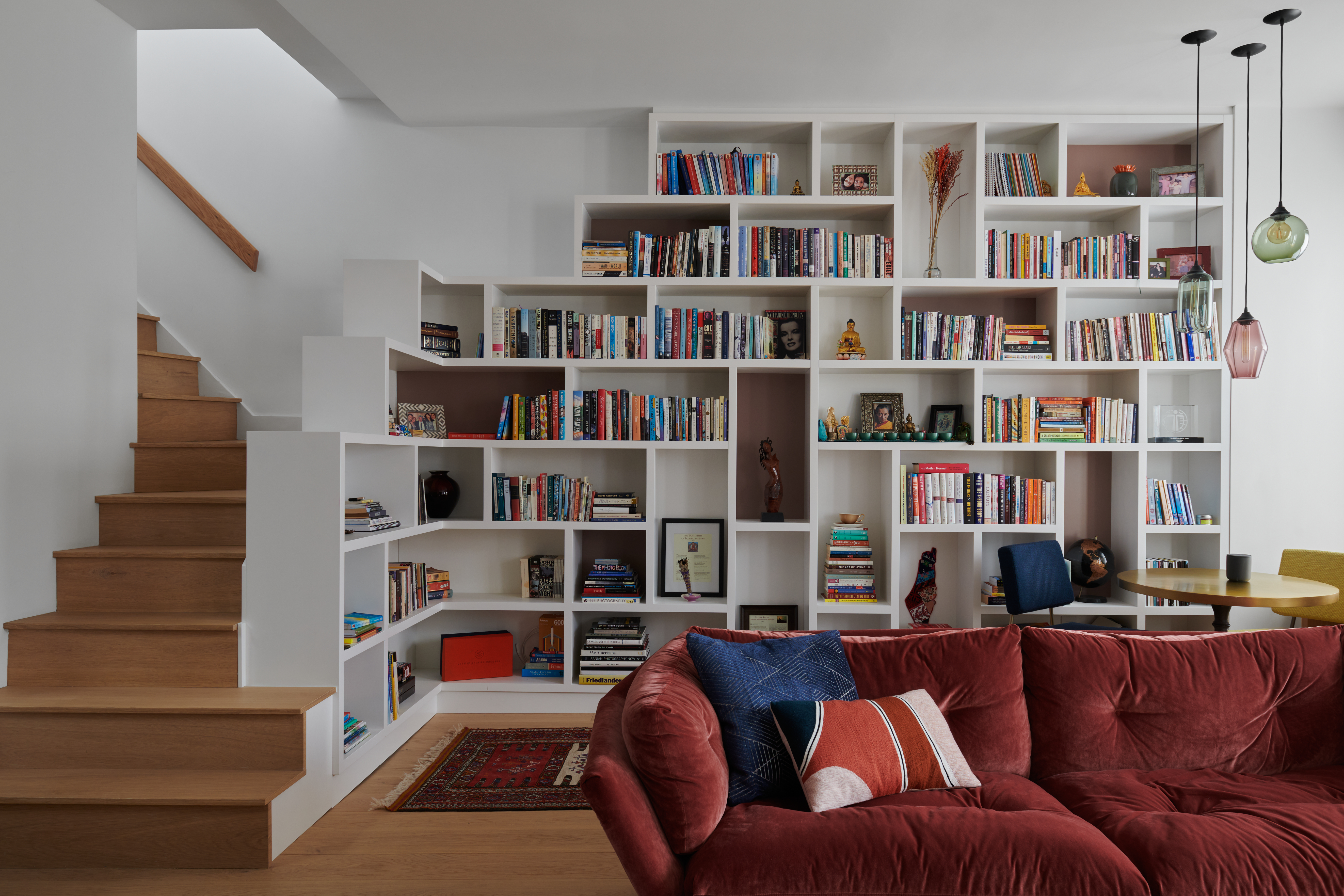
"The kitchen was centered around a white Lacanche range and designed to create an open space despite plumbing restrictions and the previous layout limitations."
"An enormous, stepped bookcase serves as a focal point and a room divider, providing visual separation from the oak staircase leading to the unfinished roof."
A couple purchased a top-floor unit of a vintage row house, envisioning a renovated kitchen and serene spaces for relaxation. The apartment was in poor condition, previously characterized by cookie-cutter layouts and overwhelming blue paint. Architect Kimberly Peck renovated the two-bedroom, two-bath unit, creating a kitchen that prominently features a high-end white Lacanche range. A custom-made bookcase was added, acting as a focal point and room divider, while maintaining the apartment's compact feel and opting for minimal moldings to enhance visual clarity in the space.
Read at Brownstoner
Unable to calculate read time
Collection
[
|
...
]