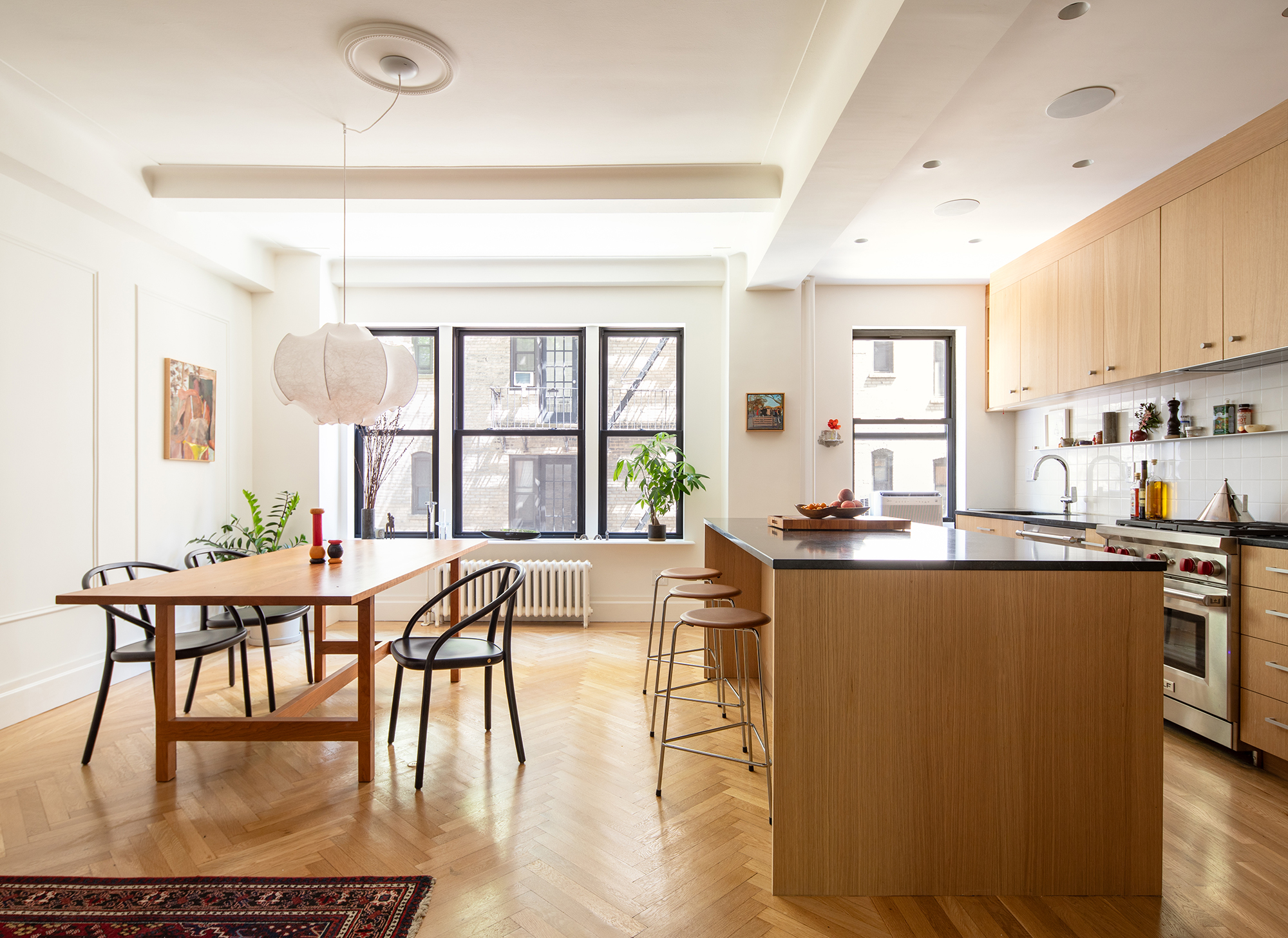
"This was an interesting space for us to work on," said architect Rachel Robinson from Dunham Robinson, highlighting the challenge of modernizing a dated 1920s apartment."
"We tried to open things up as much as possible without touching the building structure," said Michael Dunham, emphasizing the thoughtful renovation approach to the apartment."
Architects from Dunham Robinson transformed a prewar 1920s apartment into a modern living space for a young couple by redesigning its layout. They preserved original features, such as coved ceilings and oak parquet flooring, while incorporating contemporary needs, including an open kitchen, foyer, and laundry room. The architects successfully unified narrow corridors into a bright and welcoming entrance, emphasizing open space without altering the building's structure. This thoughtful renovation not only met modern expectations but retained the apartment's historic character, showcasing a skillful blend of old and new design elements.
Read at Brownstoner
Unable to calculate read time
Collection
[
|
...
]