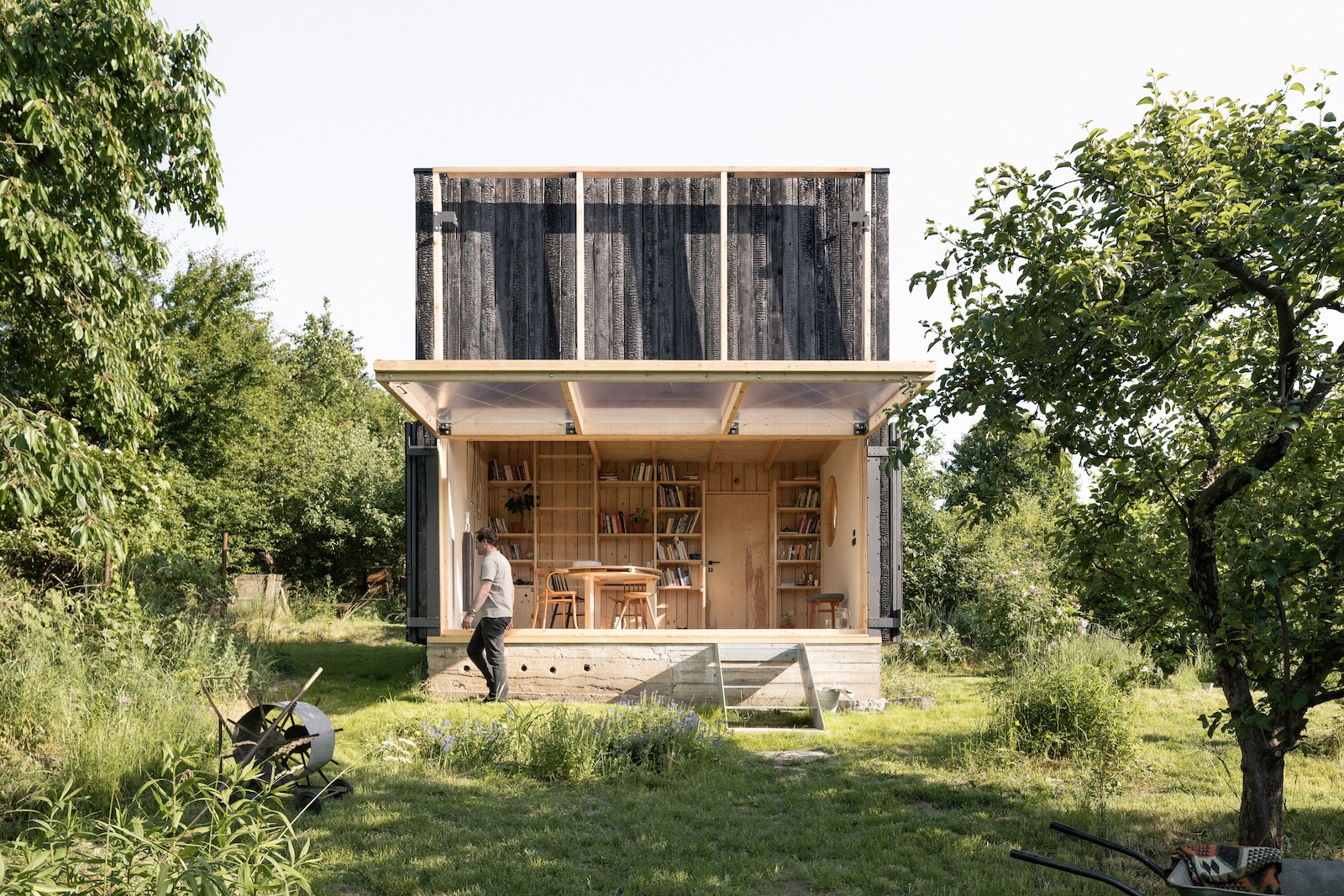
""The building is designed as a wooden structure in a two-by-four construction system," write the architects. It's finished with blackened spruce cladding aka shou sugi ban."
""We thought about how to connect the building as closely as possible to the surrounding garden, and we ultimately came up with the idea of a folding panel that allows one side of the house to completely open.""
""This way, the interior seamlessly transitions to the outdoors, with the garden penetrating the building, creating a kind of paraphrase of a garden loggia, which was our architectural inspiration.""
"The owners use the property as a retreat and wanted a small hangout to use as a library, gathering space, shelter from the rain, and extra bedroom."
Byró Architekti created a modest yet multifunctional retreat near Prague, built on an old cottage's foundation. The pavilion includes bookshelves, a sleeping loft, and a unique folding panel facade, blurring the line between indoors and outdoors. It offers a library, gathering space, and shelter while allowing nature to merge with the living environment. Built with wooden construction and finished in blackened spruce, its design reflects strategic architectural inspiration aimed at harmonizing with the surrounding garden.
Read at Remodelista
Unable to calculate read time
Collection
[
|
...
]