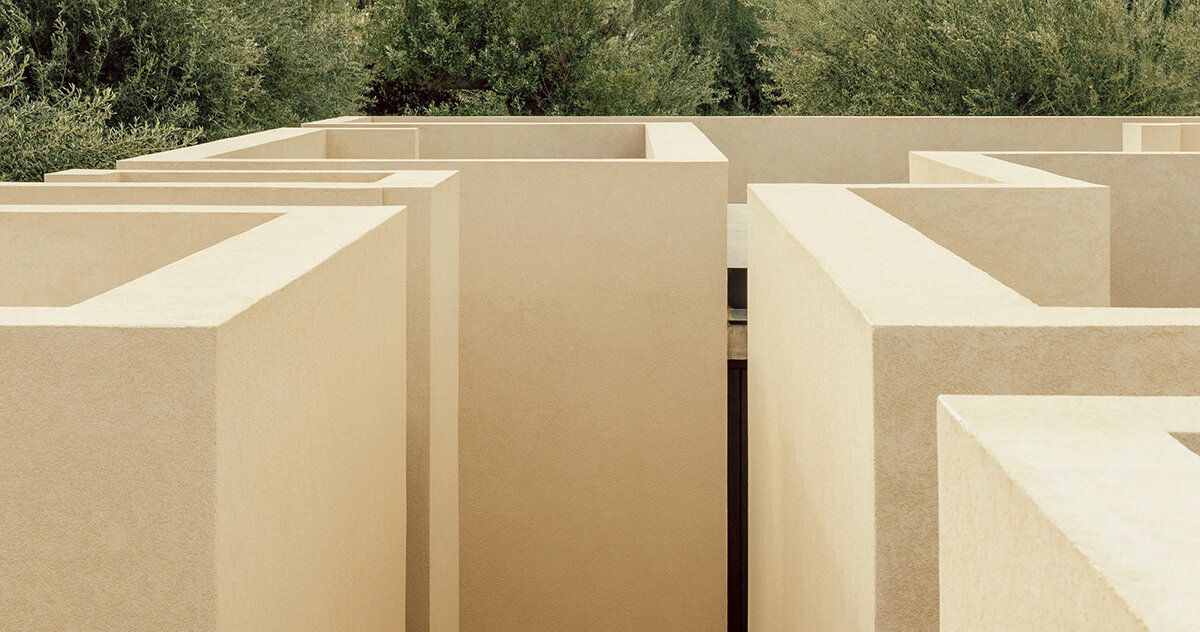
"The house fully occupies the buildable area of the site, responding with a compact yet layered architecture that privileges privacy and orientation over outward display."
"Five independent bedrooms and a sea-facing living area are spaced along the perimeter, each arranged to maximize autonomy and visual quiet."
"Circulation throughout the Patio House unfolds through a narrow, uncovered corridor conceived as a private alley, connecting the bedrooms to shared living spaces."
"The roof terrace offers panoramic views of the Sicilian landscape and draws attention to the relationship between the house and its cliffside context."
The Patio House by SOLUM Studio in Sicily utilizes thick, continuous walls to define its interior and exterior spaces, enhancing privacy and orientation. It includes five independent bedrooms, each with intimate patios that introduce natural light while ensuring visual seclusion. The living spaces are designed with openness, leading to sliding windows that connect the interior to the sea view. A narrow outdoor corridor links the bedrooms with shared areas, creating a spatial narrative that culminates at the cliffside. A roof terrace provides panoramic views and emphasizes the house's relationship with its landscape.
Read at designboom | architecture & design magazine
Unable to calculate read time
Collection
[
|
...
]