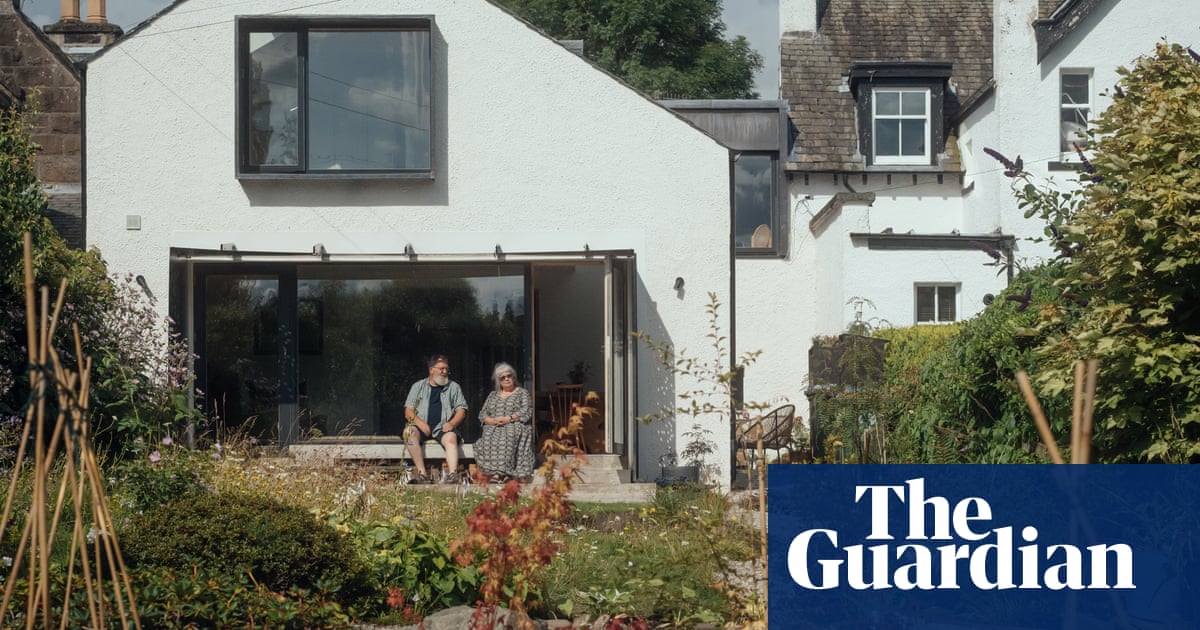
"Glaswegian retirees Jim McConnachie and Frances McChlery decided to build a home closer to city facilities for her sister with young-onset dementia, opting for a property in Comrie, Perthshire, with a south-facing garden."
"The project involved transforming a tiny, worn 18th-century cottage, last used as a dental surgery, into a warm, adaptable family home while addressing issues like insulation and structural decay."
"With guidance from architecture firm Loader Monteith, McConnachie focused on maximizing the layout, ensuring dementia-friendly design principles such as accessible kitchen storage and open views."
"The goal was for the house to be a flexible, welcoming family hub, allowing Frances's sister to feel safe, independent, and connected to the community."
Jim McConnachie and Frances McChlery chose to build a home closer to the city for her sister diagnosed with young-onset dementia. They found a quaint 18th-century cottage in Comrie, Perthshire, with a lovely garden. The couple aimed to repair structural issues while creating a warm, adaptable home designed to accommodate extended family. With support from Loader Monteith, they focused on dementia-friendly features like accessible kitchen shelving. The transformed home fosters connection and independence for Frances's sister, embodying their vision of a family hub within a caring community.
#dementia-friendly-design #home-renovation #family-care #community-living #architectural-transformation
Read at www.theguardian.com
Unable to calculate read time
Collection
[
|
...
]