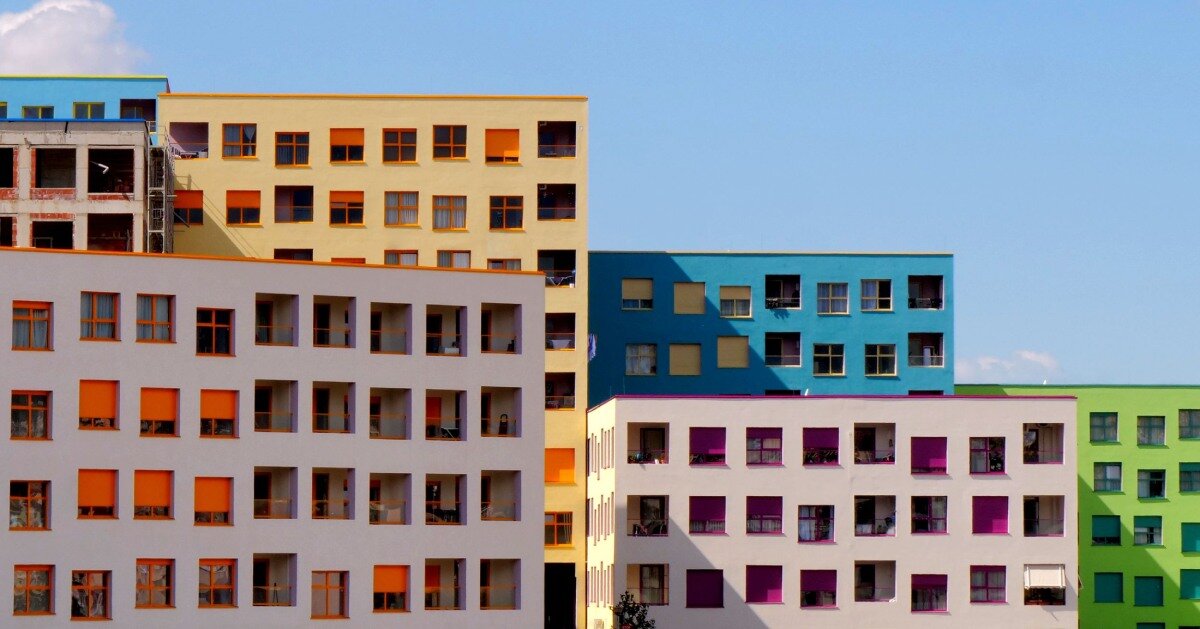
"Mangalem 21's design transforms the regular grid into a more spatially active fabric, introducing porosity and variation through three new typologies: the straddle core, the straddle apartment, and the kissing corner."
"The project features a checkerboard layout that balances urban density with green, communal space, resulting in a calm and accessible urban setting with 70% of the surface area devoted to public plazas and gardens."
Mangalem 21 in Tirana, Albania, responds to its steep site and context with a dynamic arrangement of buildings and courtyards. The design features a checkerboard layout that maximizes green communal space while maintaining urban density. The ground level is pedestrian-only, enabling 70% of the surface area to be utilized for gardens and plazas. Innovative architectural typologies introduce porosity, with a curated color palette enhancing the visual experience. Rooftops serve as fifth facades, accentuating the multi-dimensional character of the development.
Read at designboom | architecture & design magazine
Unable to calculate read time
Collection
[
|
...
]