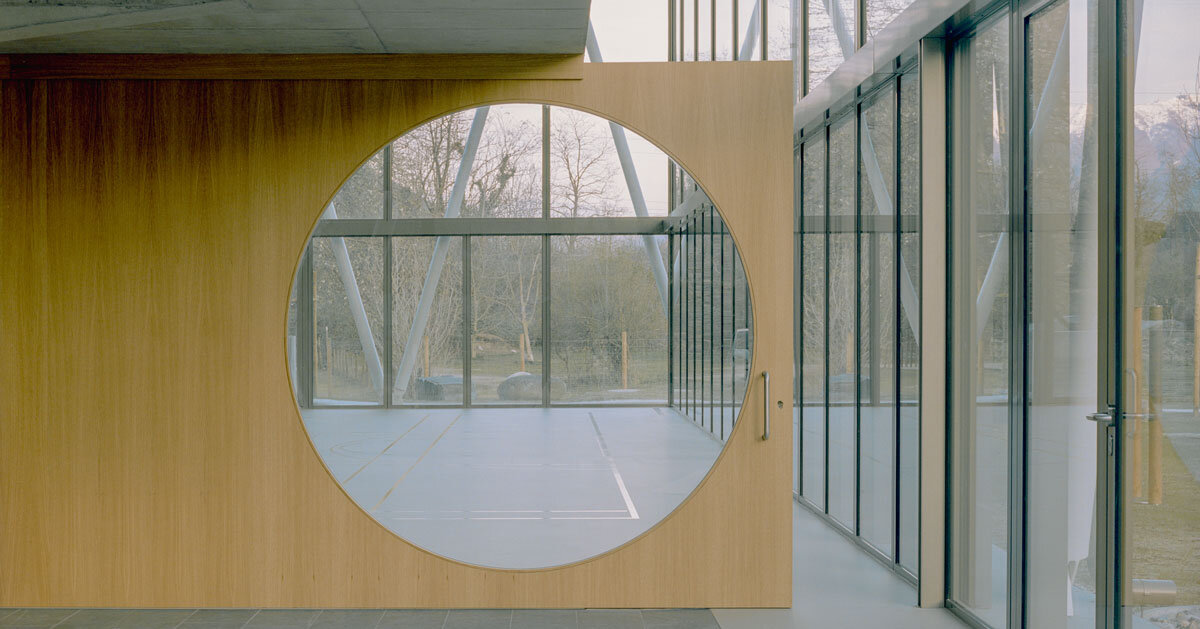
"The Multipurpose Gymnasium integrates its facade with surrounding woodland, creating a harmonious blend of architecture and landscape while controlling solar exposure and enhancing spatial depth."
"The structural design includes a reinforced basement and a lightweight roof system made from a grid of beams, guiding the building's construction processes and ensuring functionality."
The Multipurpose Gymnasium in Tissin, Switzerland, incorporates landscape and structural design elements seamlessly with the surrounding woodland, acting as a natural backdrop. The building's square floor plan measures 30 meters on each side and features a reinforced basement and slender roof system based on a lattice of beams. The basement includes various supporting facilities and doubles as a civil defense shelter. The main hall is easily accessible to the public, ensuring efficient management of activities and circulation between different levels of the facility.
Read at designboom | architecture & design magazine
Unable to calculate read time
Collection
[
|
...
]