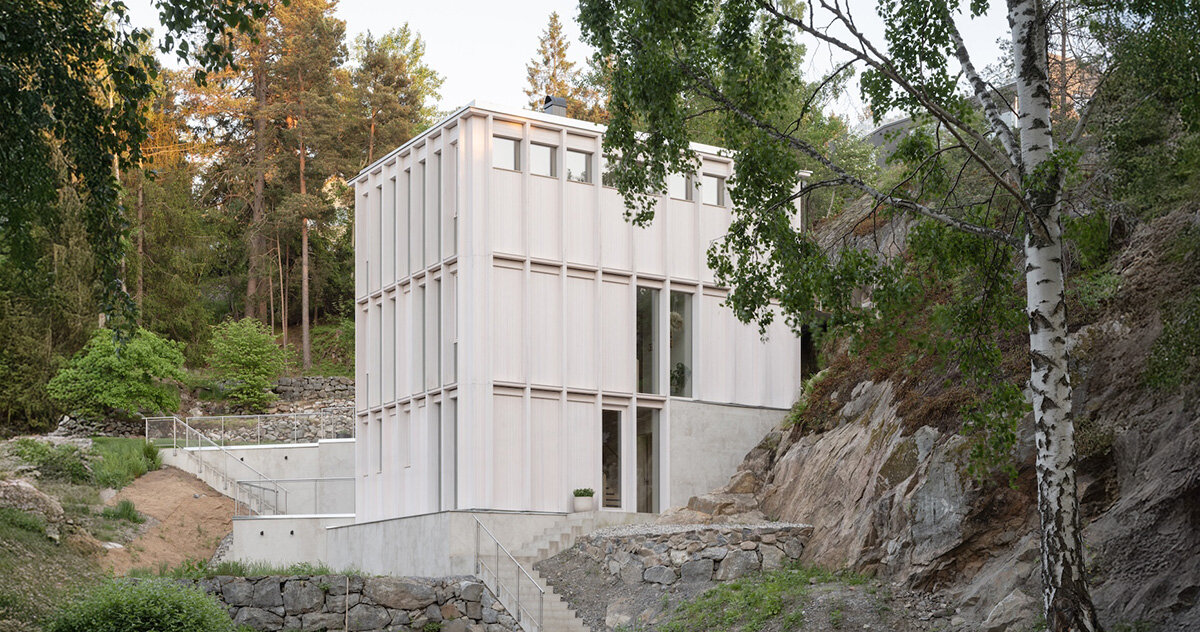
"Tucked into a steep gully northwest of Sweden's Skurusundet strait, Kolman Boye Architects' newly completed Ravine House finds its footing between two rock faces."
"The design team approaches the challenge with measured restraint, allowing the contours of the landscape to guide the design."
"Circulation is organized around a timber staircase that connects the home's stacked levels... Each floor opens to a different part of the terraced garden."
"With the design of its Ravine House, Kolman Boye Architects explore material experimentation, enhancing the interaction between the structure and its rugged environment."
Nestled within a gully near Sweden's Skurusundet strait, Kolman Boye Architects' Ravine House showcases a design that respects and utilizes the natural topography. The building's three levels are embedded into the hillside, optimizing space while adhering to height regulations. The integration of existing granite walls and the thoughtful use of timber underscore a commitment to environmental connection. Features like a central timber staircase facilitate movement through the layered levels, each offering unique garden views, reinforcing the bond between the indoor and outdoor spaces.
Read at designboom | architecture & design magazine
Unable to calculate read time
Collection
[
|
...
]