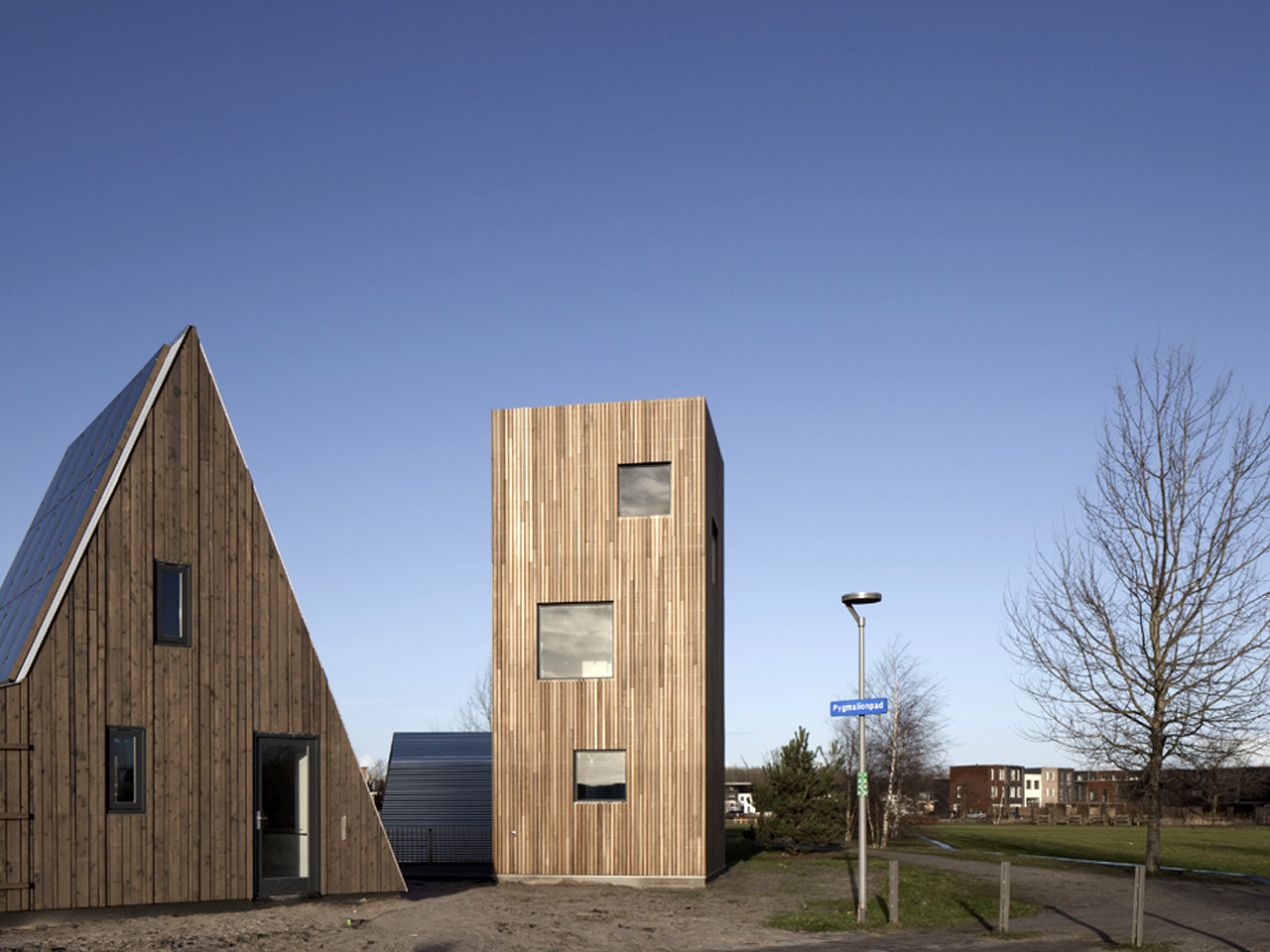
"The whole thing started as an answer to urban crowding in Almere Poort. Rocha faced the challenge of fitting more homes into limited space and decided to build up instead of out."
"The ground floor handles the basics beautifully. Kitchen, dining area, and storage all fit together like puzzle pieces. The magic happens with sliding doors that reshape the space depending on what you need."
"Natural light streams through generous windows on every level, which sounds simple but makes all the difference. Small spaces can feel like caves without proper lighting, and Rocha understood this completely."
"The middle floor becomes your living room and main hangout space. Here's where you appreciate the narrow footprint because it forces you to think differently about furniture placement and flow."
Ana Rocha Architecture designed Slim Fit House on a 16-square-meter plot, creating a three-story home with 50 square meters of living space. The project aims to combat urban crowding in Almere Poort by building vertically. The house features a ground floor combining kitchen, dining, and storage with sliding doors to enhance flexibility. Generous windows provide natural light and ventilation, vital for small spaces. The middle floor serves as a living area, while the top floor includes a bedroom and bathroom, ensuring privacy in the compact design.
#urban-architecture #small-living-spaces #sustainable-design #modern-home-design #innovative-housing-solutions
Read at Yanko Design - Modern Industrial Design News
Unable to calculate read time
Collection
[
|
...
]