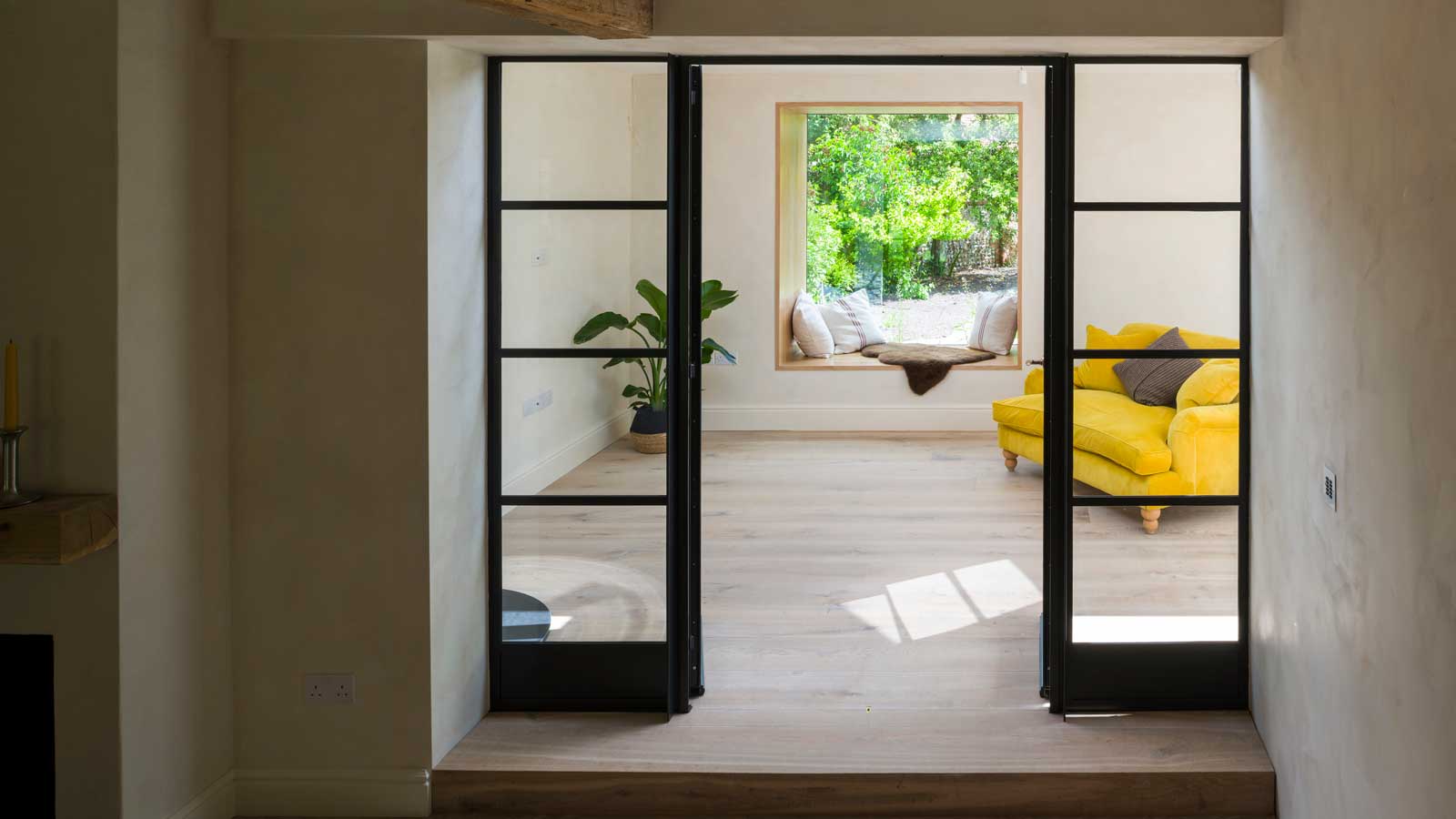
"Selecting the right flooring for garage conversions is crucial for comfort and durability, as these spaces are not initially designed for habitation."
"Special care must be taken in the installation process, such as ensuring proper insulation and moisture protection, key to a successful garage conversion."
"Creating a level threshold between the garage and the main house is necessary; methods may include adding damp proof membranes and insulated screeds."
"To achieve a seamless look, match flooring throughout open-plan areas, enhancing aesthetics while maintaining practicality in your home."
Garage conversions add value and space but require careful selection of flooring due to their original construction. Ensuring floors are insulated and damp-proofed is vital for comfort and moisture resistance. Leveling differences between the garage and home may necessitate adding membranes, insulation, and screed. In open-plan designs, matching flooring across spaces enhances both aesthetics and functionality. Practical considerations, coupled with aesthetic choices, can yield a beautifully converted space that serves its purpose effectively.
Read at Homebuilding
Unable to calculate read time
Collection
[
|
...
]