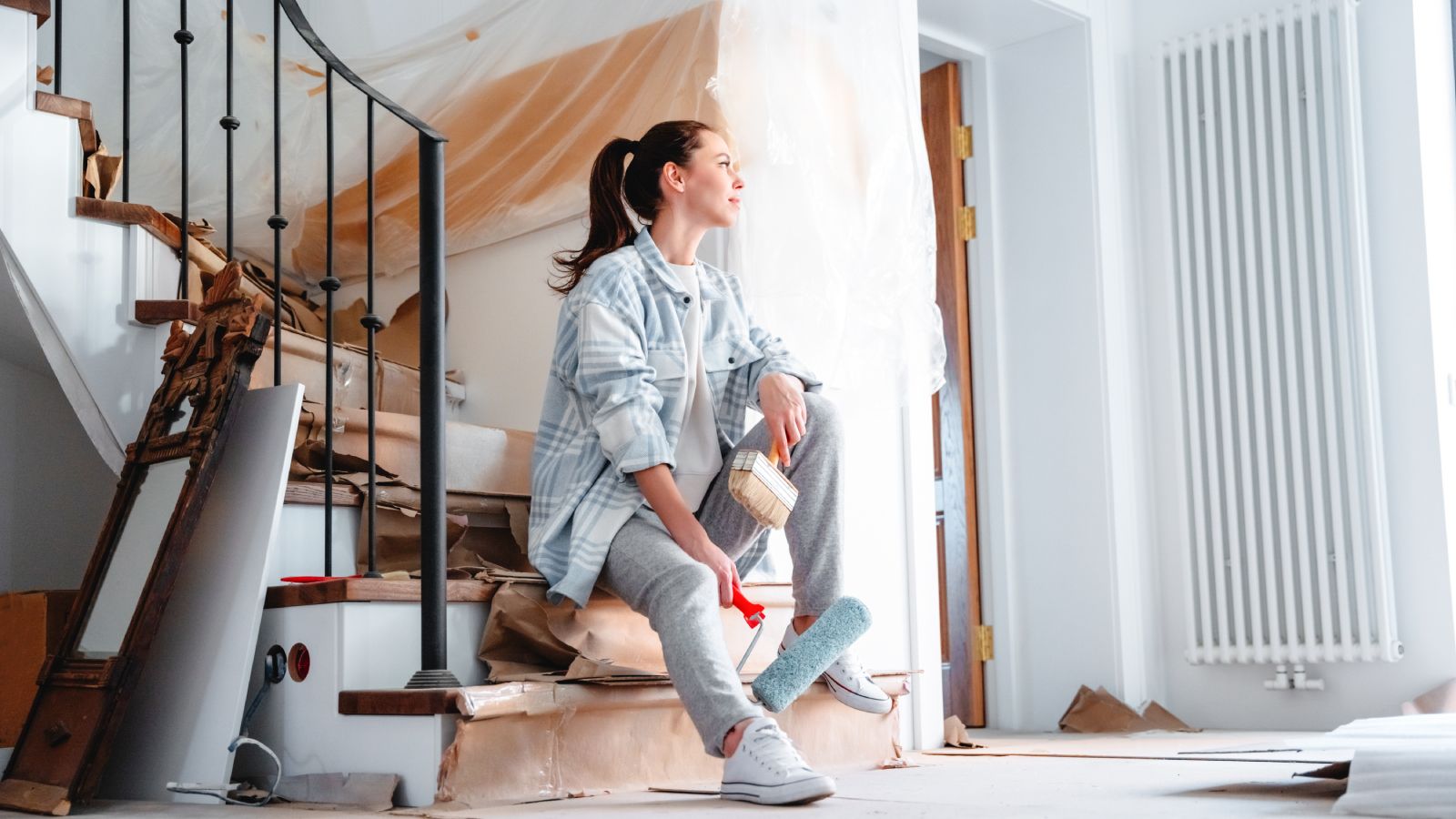
""Measuring from subfloor to subfloor might suffice if both levels are identical, but any discrepancy can result in a staircase that's too short or too tall - compromising not just aesthetics, but safety and structural integrity," he warns. "Another frequent mistake is measuring from floor to ceiling rather than floor to floor," he adds. "This can lead to uneven risers, and in worst-case scenarios, a staircase that simply doesn't fit.""
""Staircase mistakes aren't always that easy to cover up. Unlike a shoddy paint job where some sanding and re-painting might be enough to hide an error, get your staircase design wrong and you might find yourself taking more than a leap of faith hoping you can fix the problem. That said, mistakes can often be avoided, so along with the experts, we're here to explain the main staircase mistakes you could make, so you can stay one step ahead and make sure your staircase is""
Incorrect staircase measurements and poor design choices lead to safety, fit, aesthetic, and structural problems. Failing to account for finished floor levels at both the top and bottom can make stairs too short or too tall. Measuring floor-to-ceiling instead of floor-to-floor produces uneven risers or stairs that do not fit. Wrong measurements also result in incorrect part quantities, mismatched fittings, and increased costs. Accurate finished-floor measurement, consistent riser heights, and careful planning for self-builds, renovations, or loft conversions are essential to avoid costly, hard-to-fix staircase errors.
Read at Homebuilding
Unable to calculate read time
Collection
[
|
...
]