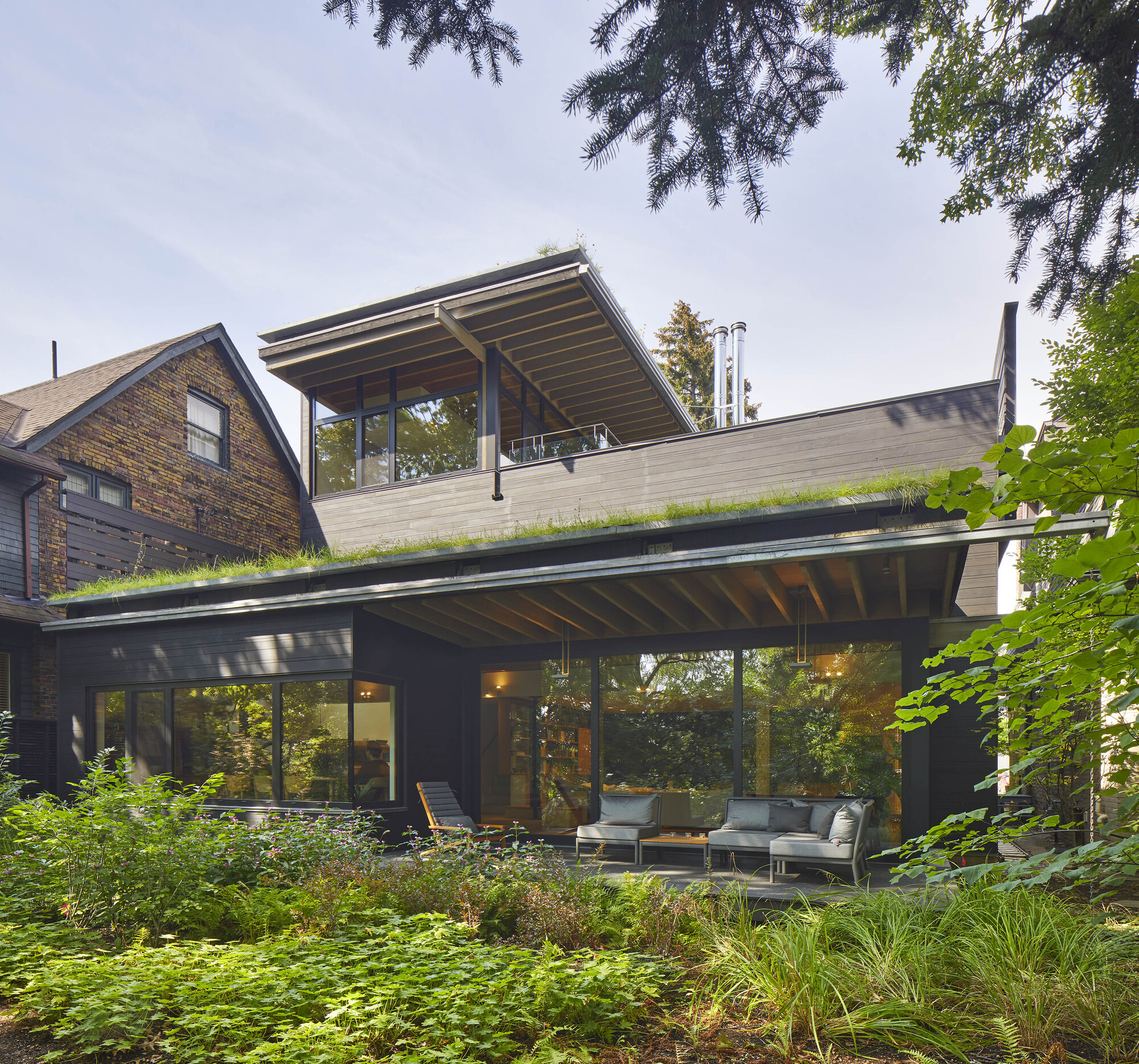
"The challenge was to make something of the unusual vacant property where the original dwelling had been completely lost to fire, representing a missing tooth in a residential neighborhood."
"The entry through the ravine landscape was not possible, so we prioritized its restoration, enhancing the visual amenity for the adjacent parkette and residents."
"Arrival to the residence is marked by an oversized pivot door and floating green roof, creating anticipation as one reaches the private courtyard."
"The courtyard serves as an outdoor room, blending with the natural view of the south ravine landscape from the principal rooms."
The architects transformed a vacant lot, lost to fire, into a distinctive residential home, addressing the unusual site condition where the southern boundary didn't extend to the street. They prioritized restoring the adjacent ravine landscape as a visual amenity, accessible to both residents and the public. The home's design features a unique entrance through an oversized pivot door leading to a private courtyard, promoting a sense of anticipation and providing an outdoor space that complements natural views from the home, enhancing both privacy and connection to the landscape.
Read at ArchDaily
Unable to calculate read time
Collection
[
|
...
]