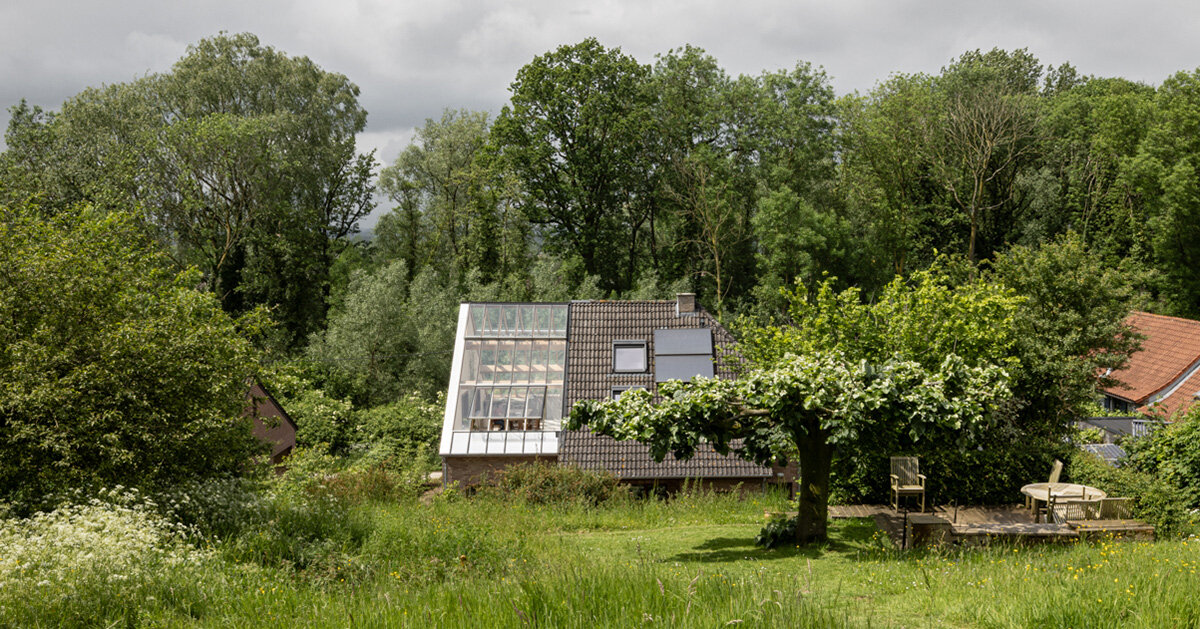
"The Omloop Farmhouse in Pajottenland exemplifies a sustainable transformation of a 1990s Flemish fermette, reorienting its design to reconnect with the landscape for lifelong living."
"Architects embraced the flaws of the traditional fermette, leading to a compact and energy-conscious home that features a thick rammed-earth wall and communal earthen stove."
"Marc and Ann's journey to reconnect their home with nature involved a collective renovation process, allowing them to age in place within a meaningful space."
"Critical analysis during the renovation prompted a spatial inversion, creating a winter garden that retains solar heat in winter and stays cool during summer."
Omloop Farmhouse, a renovation project by Hé! Architectuur in Pajottenland, Belgium, transforms a 1990s Flemish fermette into a sustainable, landscape-integrated residence for Marc and Ann. The architects addressed the building's outdated layout and its disconnection from the site by proposing a spatial inversion that created a winter garden with a rammed-earth wall. This design regulates indoor temperature while connecting the family with their environment. Throughout the project, a collaborative effort unfolded between the architects, the homeowners, and friends, focusing on creating a home suitable for aging in place.
Read at designboom | architecture & design magazine
Unable to calculate read time
Collection
[
|
...
]