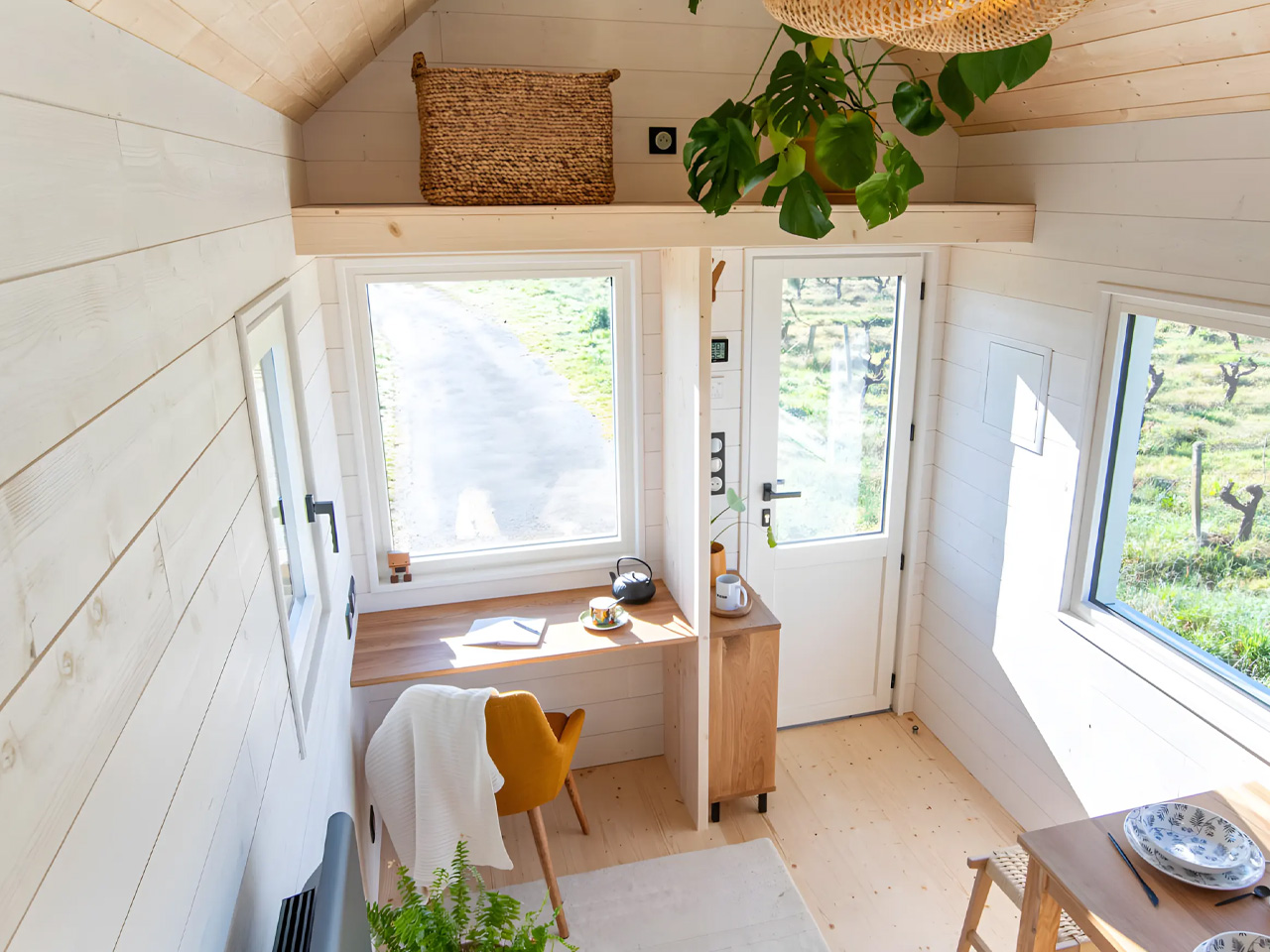
"The Eden tiny home is designed as a full-time residence and home office, showcasing practical and elegant small-scale living with intentional use of space."
"The interior features an open living area with large windows that invite the outdoors, integrating a work space while maintaining an airy feel."
"An integrated storage staircase maximizes vertical space, leading to a cozy bedroom loft that offers privacy and utilizes discreet storage solutions."
"A 107-square-foot terrace extends the living space outdoors, creating a seamless connection to the rural surroundings for relaxation or work."
Eden, a tiny home designed by Baluchon, exemplifies practical elegance in small living. It is 20 feet long, sits on a double-axle trailer, and is constructed with red cedar. The home's interior features a dual-purpose living area used as a home office, with quality cabinetry in the kitchen and a small dining space for two. A storage-integrated staircase leads to a cozy loft bedroom that maximizes space and privacy. Additionally, a 107-square-foot terrace enhances outdoor living, connecting seamlessly with the rural landscape.
Read at Yanko Design - Modern Industrial Design News
Unable to calculate read time
Collection
[
|
...
]