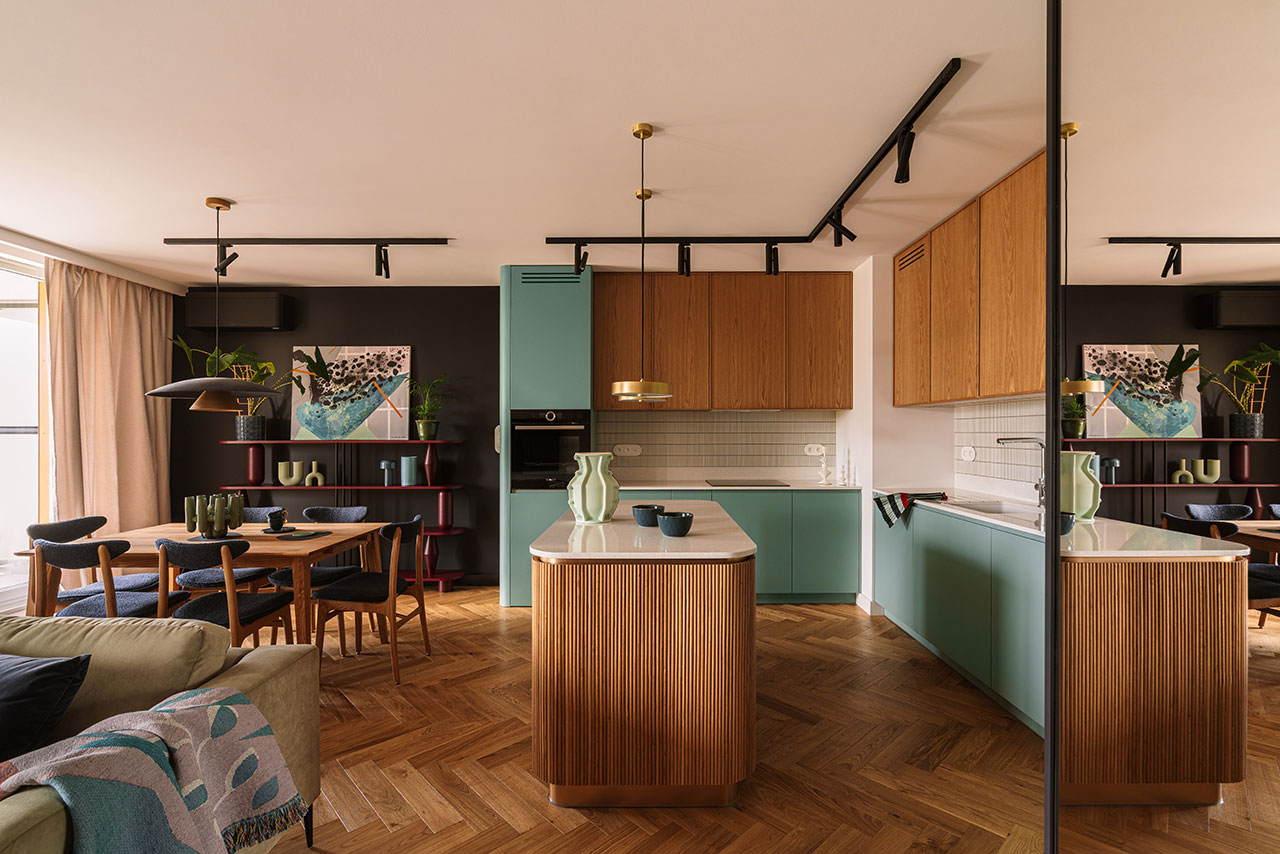
"The designers reworked the original layout by eliminating one room to create a more expansive, flowing living area, allowing for a social and flexible environment."
"Shades of green, rust, blue, and burgundy span surfaces, balanced by textural contrasts and graphic details like a checkered rug and patterned entry tiles."
"The entryway features a striking burgundy built-in wardrobe and a rounded bench that doubles as both sculpture and seating, setting the tone for the home."
"Playful wall sconces cast abstract reflections, while thoughtful millwork in muted tones introduces texture and dimension, enhancing the unique identity of the hallway."
A young couple in Kraków transformed an 84-square-meter apartment with Butterfly Studio's architects into a vibrant and livable space. The original layout was reimagined to create an expansive living area by eliminating one room, allowing for a social environment with an L-shaped sofa and a custom dining table. Bold color choices and graphic details enhance the design, along with a sculptural approach to lighting. Unique elements like a burgundy wardrobe in the entryway and playful wall sconces in the hallway contribute to the apartment's distinctive style and dynamic identity.
Read at Design Milk
Unable to calculate read time
Collection
[
|
...
]