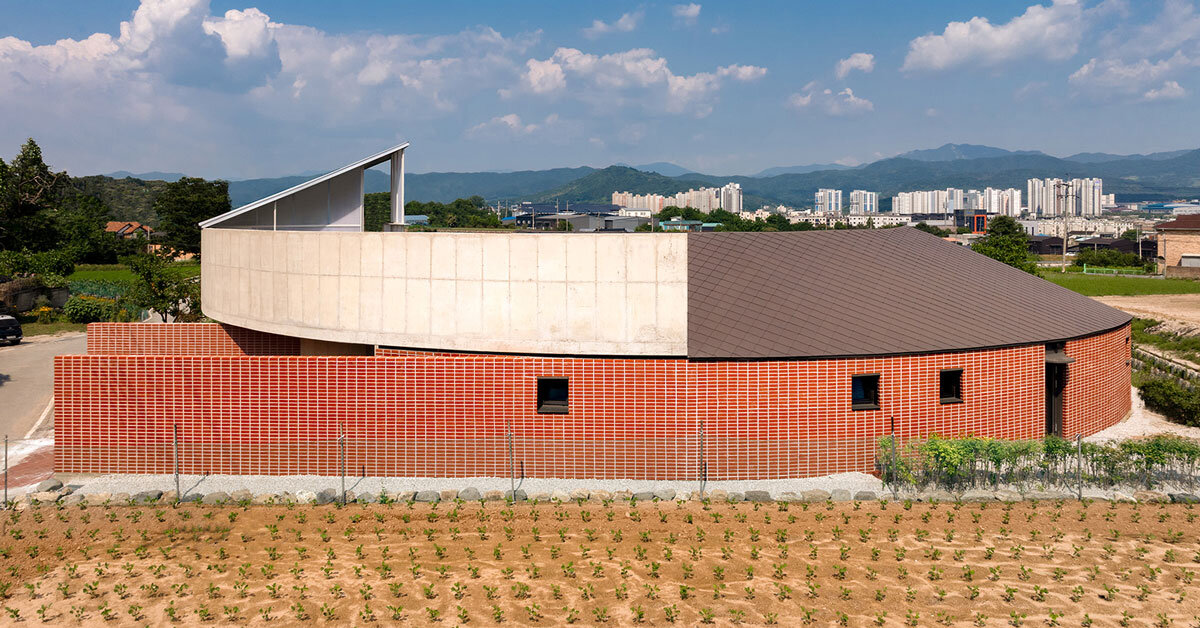
"Pojeon-jip, designed by sukchulmok and BRBB, is a residential project that embraces its agricultural surroundings in Gyeonggi-do, integrating cultivated landscapes into the living experience."
"The project embraces a phased development, accommodating an elderly couple with a guest room, while future plans include a workspace and additional annex for family visits."
"The design employs a unique intersection of volumes and materials, achieving both visual depth and spatial privacy, enhancing the experience of living in a cultivated landscape."
"With a focus on integrating the building with site boundaries, Pojeon-jip's form merges fence lines and exterior walls, creating a continuous structure that enhances spatial enclosure."
Pojeon-jip, a residential project in Gyeonggi-do designed by sukchulmok and BRBB, is situated on a former farmland site facing a vegetable garden. The design features intersecting volumes with varying materials, enhancing visual depth and privacy. The project is being executed in two phases, starting with a structure for an elderly couple and planning a future addition for their family. The design cleverly incorporates site boundaries into the building form, fostering a sense of enclosure and continuity, while standardized dimensions create uniformity throughout the structure.
#residential-design #multi-generational-living #architectural-integration #sustainable-architecture #gyeonggi-do
Read at designboom | architecture & design magazine
Unable to calculate read time
Collection
[
|
...
]