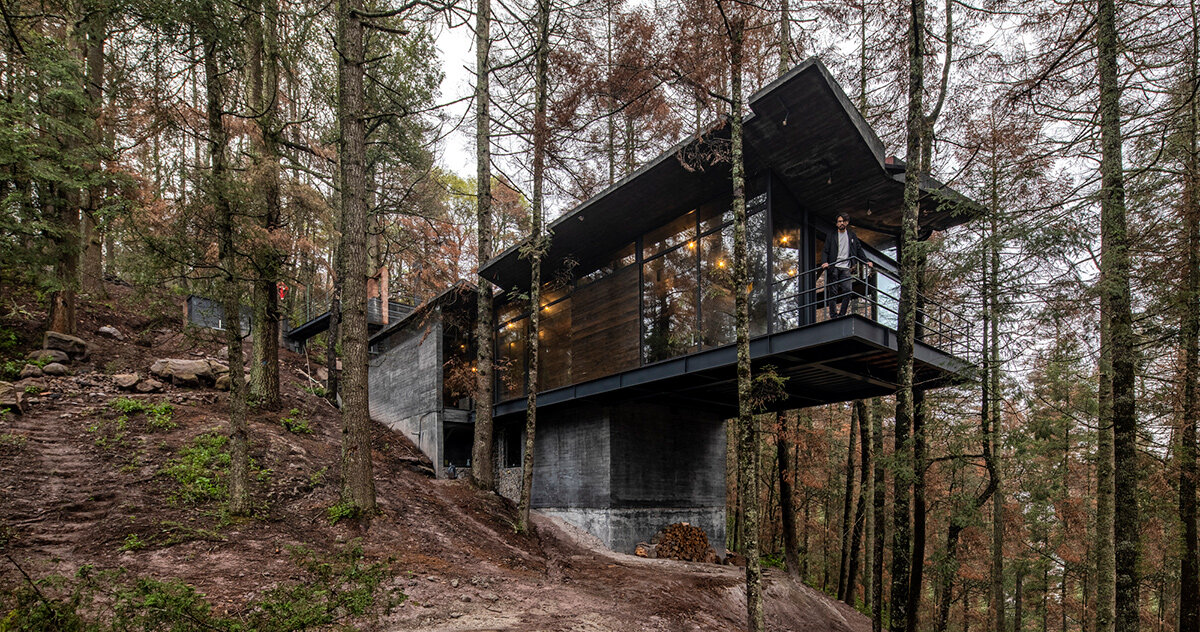
"Casa Oruç is strategically positioned on a natural platform created by a stream's erosion, showcasing the house's harmony with the dense pine forest and steep slopes."
"The approach to Casa Oruç is concealed by trees, with a bridge leading to a living room tower that remains hidden, enhancing the element of surprise for visitors."
"Inside the house, a central volume serves multiple purposes throughout the day, while an expansive terrace connects indoor social areas with the outdoor environment."
"The design incorporates an inverted roofline that directs attention toward the bedroom wing, reflecting a thoughtful architectural response to the surrounding landscape."
Casa Oruç by Saavedra Arquitectos is situated in Mineral del Monte, Mexico, where steep slopes and dense pine forest shape its context. The house is located on a natural platform formed by a stream. Visitors approach via a concealed pathway, leading to a living room tower and surrounding textures created by varying materials. Inside, the central area accommodates different functions and connects to an outdoor terrace. An inverted roofline enhances views toward the bedroom wing, emphasizing the relationship between architecture and nature. The entire design reflects its interaction with light, views, and rain management.
Read at designboom | architecture & design magazine
Unable to calculate read time
Collection
[
|
...
]