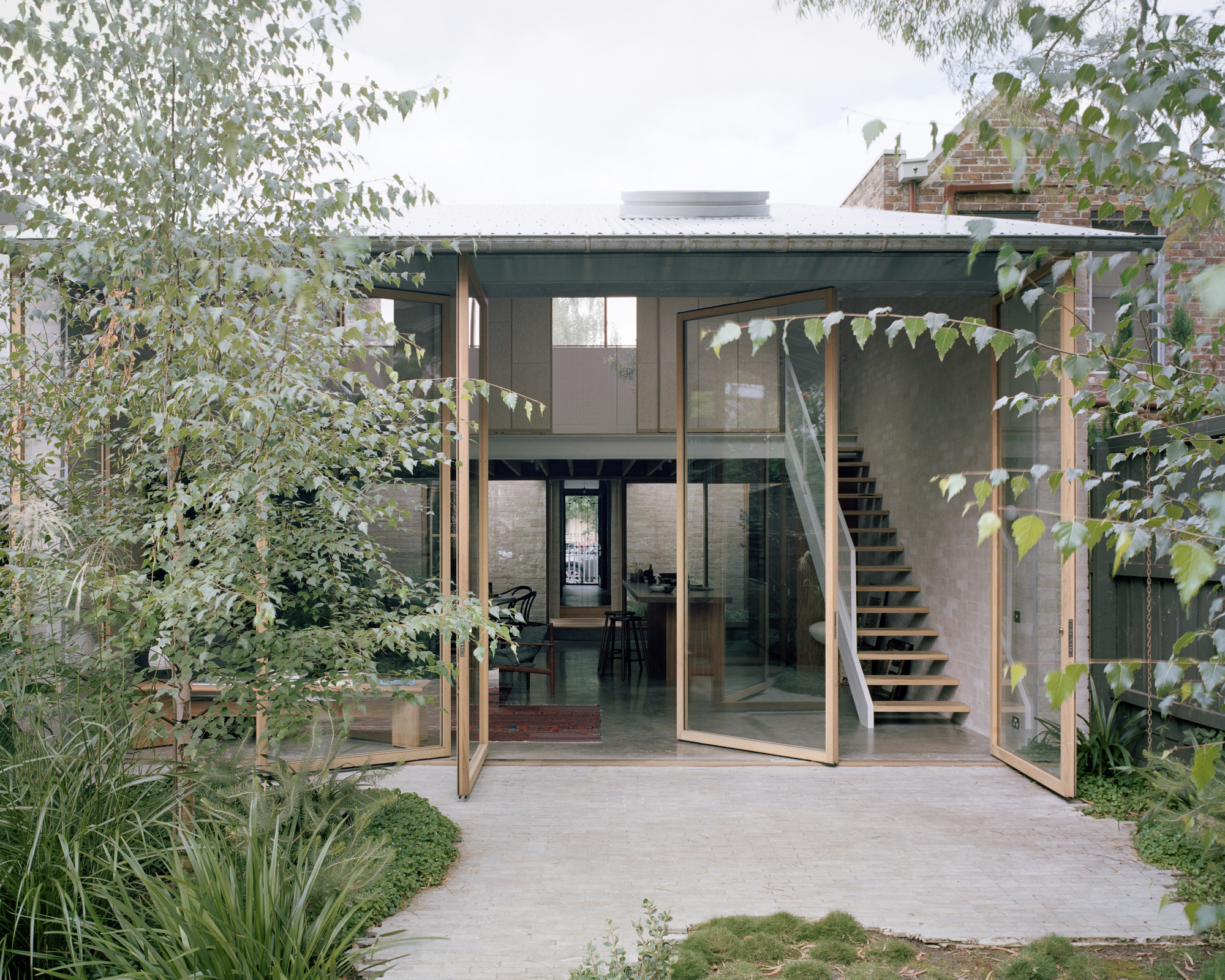
"Carlton Cottage sought to re-imagine a tired single storey house on a small allotment into a new home for our young family. We resolved to address practical issues relating to water management, light quality, and thermal performance while taking cues from the existing cottage to arrange the home within its historical context. Intertwined with this pragmatism was an approach based on adaptability, regeneration, and an emphasis on spatial quality over material excesses."
"Text description provided by the architects. Carlton Cottage sought to re-imagine a tired single storey house on a small allotment into a new home for our young family. We resolved to address practical issues relating to water management, light quality, and thermal performance while taking cues from the existing cottage to arrange the home within its historical context. Intertwined with this pragmatism was an approach based on adaptability, regeneration, and an emphasis on spatial quality over material excesses."
Carlton Cottage re-imagines a tired single storey house on a small allotment into a new home for a young family. Design resolves practical issues related to water management, light quality, and thermal performance through measured interventions. The existing cottage provides cues for siting and spatial arrangement to maintain continuity with the historical context. An approach grounded in adaptability and regeneration supports long-term use and resilience. The scheme prioritizes spatial quality and environmental performance over material excess, favoring efficient detailing and considered form. Compact site constraints are leveraged to create a home that is both contextually sensitive and sustainably oriented.
Read at www.archdaily.com
Unable to calculate read time
Collection
[
|
...
]