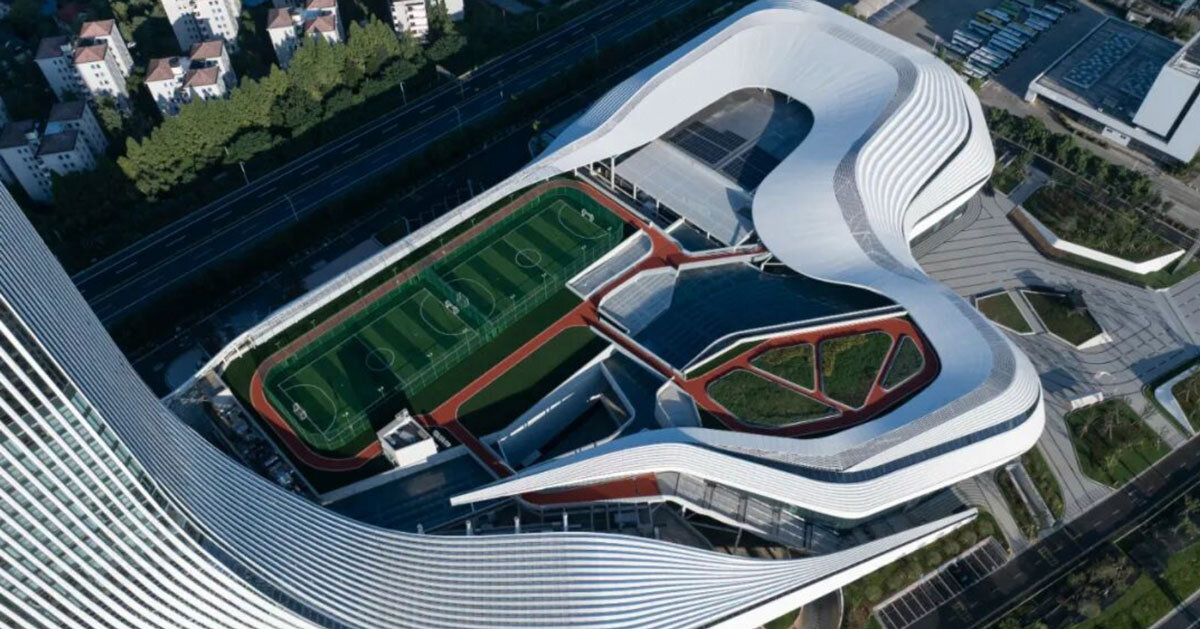
"The Xinchang Globular Center in Zhejiang Province, , designed by Dr. Zhu Peidong and the team at line+ studio, has been completed and opened to the public. As one of the province's key '4+1' major projects, the facility is conceived not only as a conventional event-driven but as a mixed-use 'sports mall' that combines , commercial, and public programs within a single operational framework. The building meets professional standards for international competitions while functioning as a year-round activity center for local residents."
"Positioned along Xinchang's northern development axis near the new high-speed rail station, the project occupies a site previously reserved for infrastructure and surrounded by former industrial buildings. The design reactivates this area by introducing a 120,000 sqm complex that supports both professional events and daily community use. Given the scale of the project, comparable to major-city sports venues, the design strategy extends beyond hosting competitions to establishing a sustainable operational model for the city."
The Xinchang Globular Center in Zhejiang Province, designed by Dr. Zhu Peidong and line+ studio, opened as a 120,000 sqm multifunctional complex. The facility meets international competition standards while serving as a year-round activity center for residents. Located along the northern development axis near the high-speed rail station, the design reactivates an infrastructure site surrounded by former industrial buildings. The 'sports mall' model integrates dining, retail, entertainment, hospitality, and exhibition functions around sports to maintain consistent foot traffic. Spatial organization emphasizes normalization, functional stacking, and flexible planning to support daily fitness, leisure, and large-scale events with sustainable operations.
#mixed-use-sports-facility #community-activation #sustainable-venue-operations #architectural-design
Read at designboom | architecture & design magazine
Unable to calculate read time
Collection
[
|
...
]