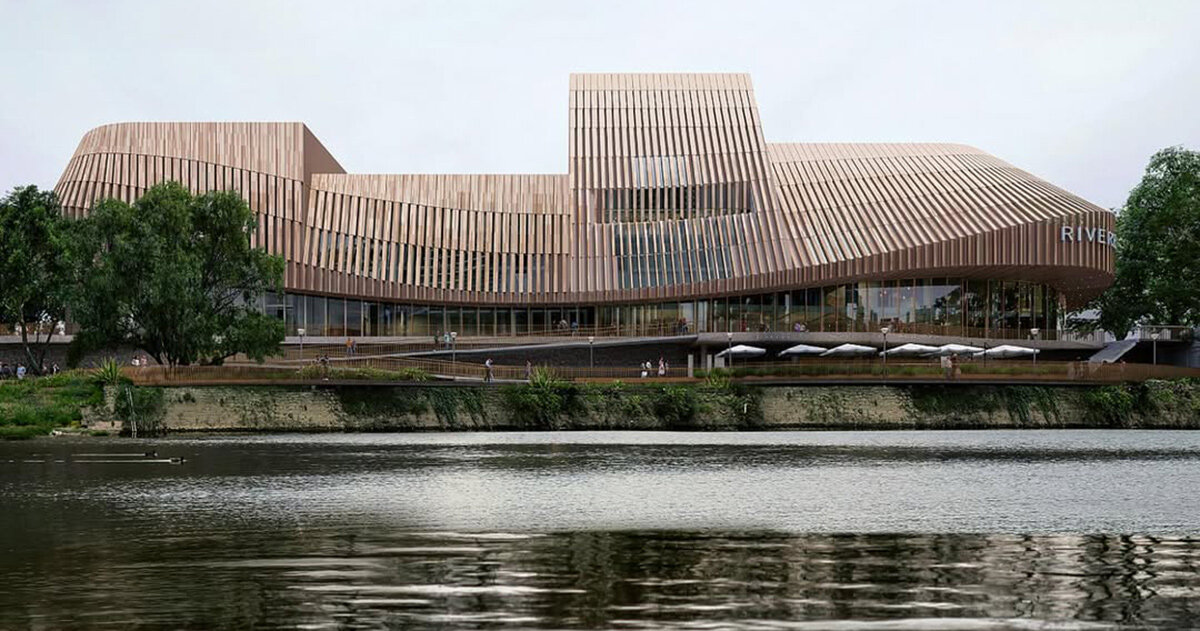
"Sited along the water's edge, the theater's timber structure gently twists and modulates, responding to the river's curvature and the movement of light across its surface. This dynamic geometry and undulating facade allow the building to act as both a cultural threshold and an extension of the surrounding parkland. Pathways and landscaped terraces draw visitors from the street to the riverfront, creating a continuous public realm that blurs the boundary between the theatre and its environment."
"Internally, the architecture unfolds as a series of volumes that vary in scale and intimacy - from a 1,500-seat lyric theatre to smaller performance and cinema spaces. The renovation of the existing playhouse into a 760-seat venue preserves a layer of continuity within the site's long history as a cultural gathering point. Each space is acoustically and visually tailored to its purpose, yet unified by a consistent sense of warmth and openness."
3XN Architects, working with COX Architecture, Aileen Sage, Turf Design Studio and Bangawarra, will deliver a Riverside Theatre on Sydney's Parramatta River. The timber structure twists to follow the river's curve and shifting light, producing a dynamic, undulating façade that links the building to adjacent parkland. Landscaped terraces and pathways create a porous public realm that connects street to river. Interior spaces range from a 1,500-seat lyric theatre to smaller performance and cinema venues, while a renovated 760-seat playhouse maintains historical continuity. Acoustic and visual treatments emphasize warmth and invitation throughout.
Read at designboom | architecture & design magazine
Unable to calculate read time
Collection
[
|
...
]