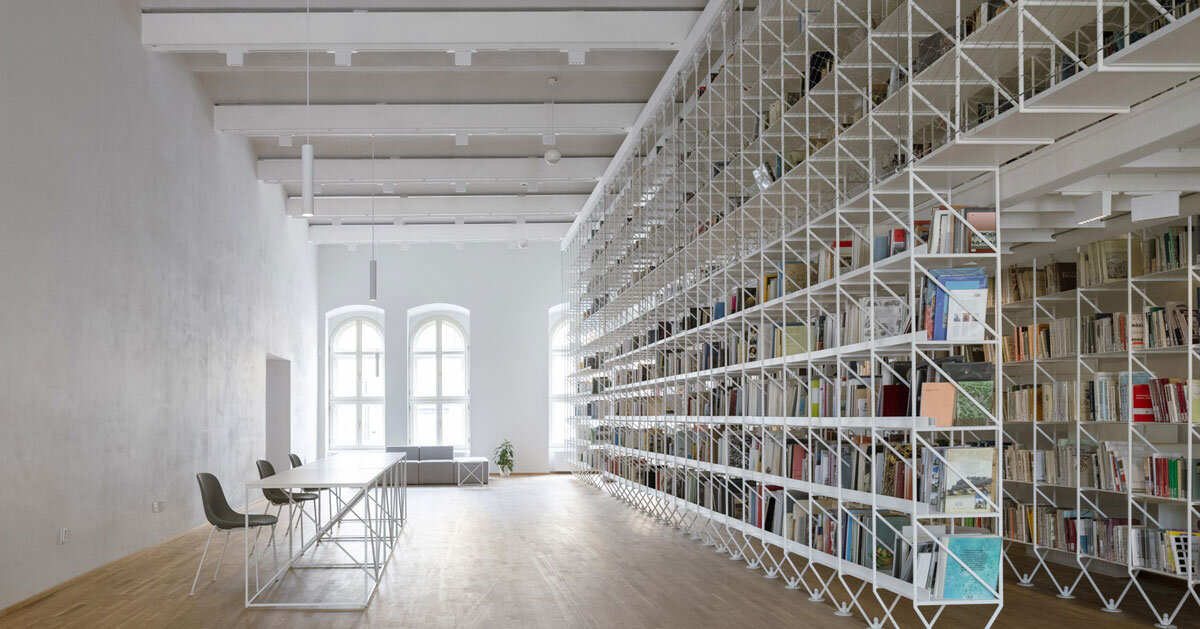
"The library occupies three protected townhouses, each three stories high with basement levels and saddle roofs of varying heights. The main reading and collection spaces are located in the central townhouse, characterized by its large, hall-like interiors extending from the street facade to the courtyard. Maintaining the openness and light quality of these volumes was a central consideration in the design process."
"Instead of filling the double-height halls with dense storage, the architects introduced a gradient shelving strategy, open and public on the ground floor, increasingly compact on the upper levels. This approach preserves the sense of scale while fulfilling the library's functional needs. The shelving layout follows a longitudinal orientation, ensuring that daylight from the tall windows continues to reach deep into the interior."
"suspended steel shelves form slender, curtain-like framework On the ground floor, two pairs of double-height shelves are suspended from steel beams along the perimeter walls. These 35-ton shelving systems are supported by slender steel rods, creating the impression of a lightweight, curtain-like structure despite their load-bearing capacity. The use of thin steel profiles enables visual permeability and reinforces the dialogue between structure and light."
The P. O. Hviezdoslav Regional Library occupies three protected, three-storey townhouses with basements and varied saddle roofs. Main reading and collection spaces are concentrated in the central townhouse with large, hall-like interiors stretching from the street facade to the courtyard. Open, daylight-filled volumes are preserved by avoiding dense storage in double-height halls. A gradient shelving strategy places open, public shelving on the ground floor, three continuous rows on the second floor, and smaller fragmented clusters on the top floor. Longitudinal shelving orientation channels daylight deep into interiors. Suspended steel shelves form a slender, curtain-like framework that balances load-bearing capacity with visual permeability.
Read at designboom | architecture & design magazine
Unable to calculate read time
Collection
[
|
...
]