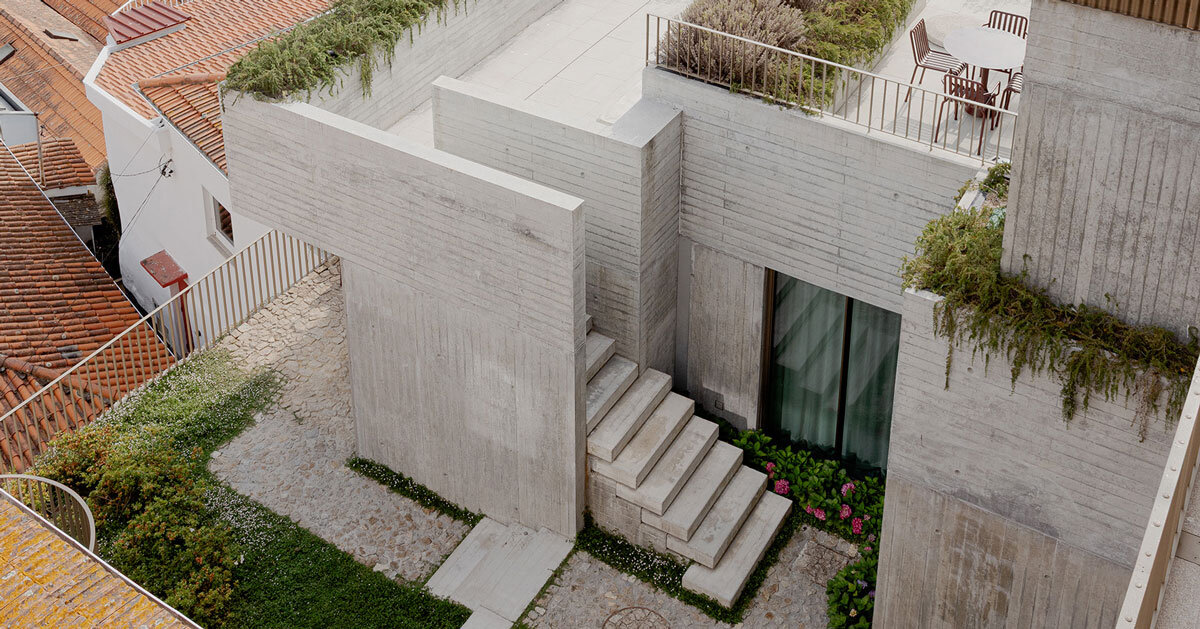
"Inspired by the organic layering of platforms that shapes Miragaia's built environment, the design by António Bessa Cruz Architects and José Carlos Cruz Arquitecto unfolds through a sequence of stepped levels, each hosting a separate apartment. These platforms follow the natural topography while maximizing views of the Douro River and surrounding roofs. Each apartment sits on its own level, with private outdoor spaces and a close connection to the landscape, recalling the terraced gardens and backyards that once covered the hillside."
"For the street-facing elevation, the strategy was to reconstruct the original facade and add an abstract volume whose cladding of corrugated metal sheets is highly characteristic of this area. The collaborative team between creative practice António Bessa Cruz Architects and design studio José Carlos Cruz Arquitecto adopts a sober, contemporary language that respects the site's scale without relying on imitation. The choice of materials, volumes, and the back facade treatment reflects a sensitive reading of the context and a strong connection to the site's memory."
The Monte dos Judeus renovation in Miragaia converts a ruined structure into a sequence of stepped residential platforms that follow the hillside topography. Each level hosts a distinct apartment with private outdoor space and direct views of the Douro River and surrounding roofs. Original facade tiles were carefully removed for later reapplication and the street-facing elevation was reconstructed while introducing an abstract volume clad in corrugated metal. Material choices and restrained volumes produce a sober contemporary language that respects the site's scale and memory. The design balances historic reference and contemporary intervention through topography-driven planning and contextual materiality.
Read at designboom | architecture & design magazine
Unable to calculate read time
Collection
[
|
...
]