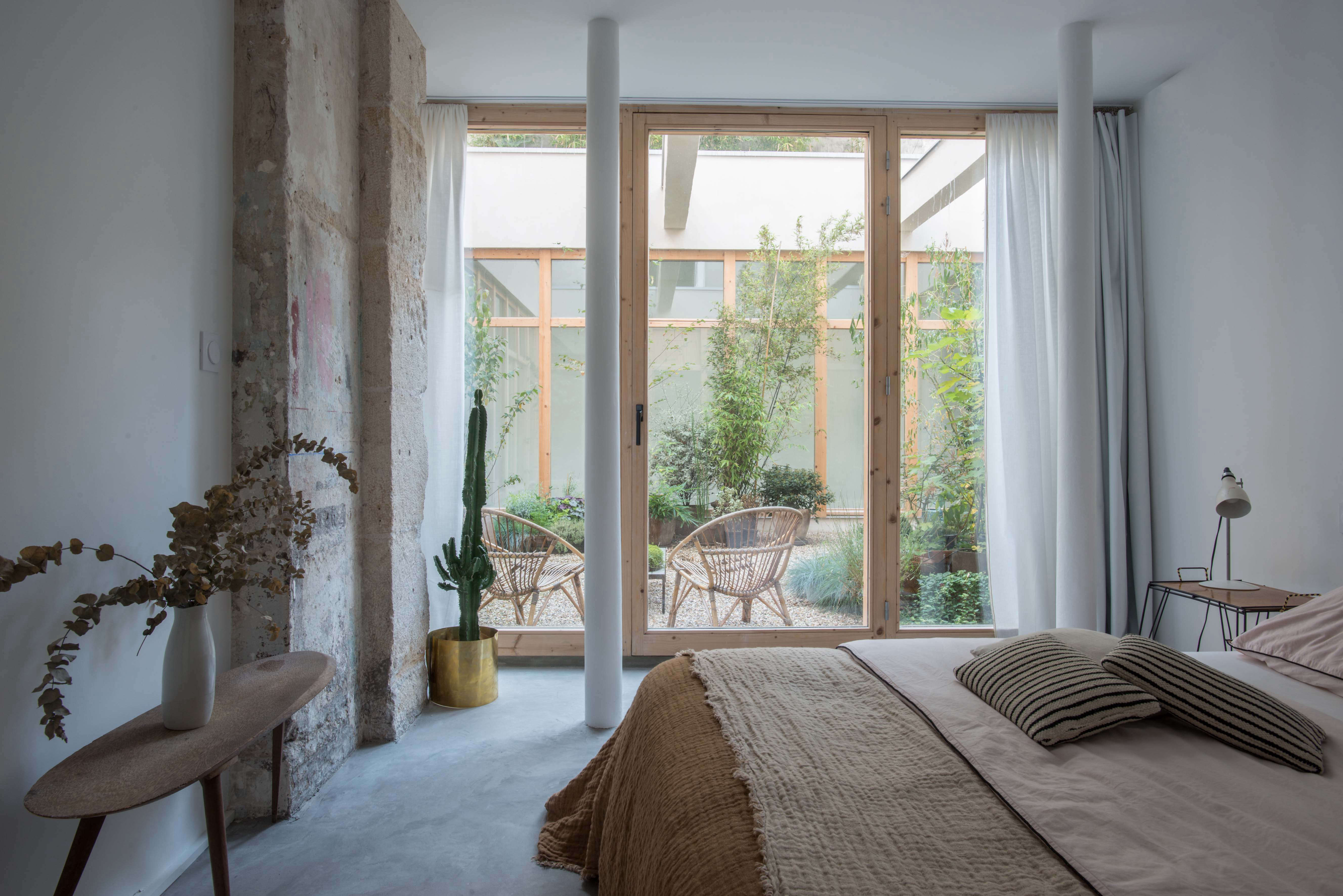
"a Chinese fabrics warehouse with no windows or openings to bring in light."
"Given the price of real estate in Paris, we had to find something that no one else wanted,"
"We hoped to imagine and create our own place."
"One of our neighbors told us there was a primary school here; its courtyard is what got covered by a concrete roof-the space was used for storing the painter Victor Vasarely's paintings, and later as a warehouse."
Marie and Gilles Ballard converted a single-story, windowless 1960s Chinese-fabrics warehouse in Paris's 11th arrondissement into a family home and rooftop-centered patio. They collaborated with architect Guillaume Terver of Le LAD to open the roof and create an urban indoor-outdoor living environment. The freestanding warehouse sits in the courtyard of 19th-century buildings near the Bastille and previously stored painter Victor Vasarely's works before serving as a warehouse. The couple's design and jewelry background and willingness to undertake heavy renovation allowed for an open-plan living room reached via a plywood hallway, yielding a light-filled, quiet interior amid central Paris.
Read at Remodelista
Unable to calculate read time
Collection
[
|
...
]