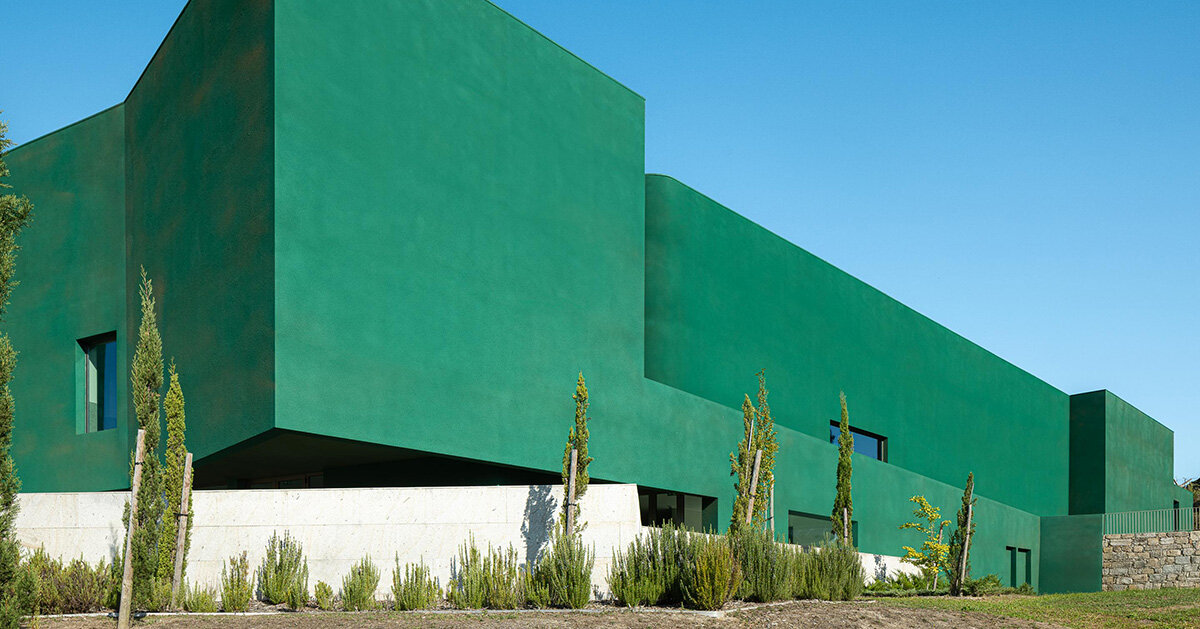
"In Penafiel, Portugal, Galeria Gabinete completes Ponto C - Cultura e Criatividade, a cultural building that reorganizes the city around it. Led by architect Helder de Carvalho, the project establishes a new southern entrance and redefines the relationship with the historic center. What had long been dismissed as 'the back' of the city now faces the Praça de S. Martinho square as a civic foreground, undoing the idea of Penafiel as 'a city split down the middle' and opening possibilities for more structured expansion."
"The building settles into the sloping topography, partly veiled by magnolias and planted embankments. Traces of the former structure remain, but its new identity emerges through material and color. The exterior is wrapped in sprayed green cork, a textured surface that shifts with light and perspective, sometimes reading as solid architecture, sometimes as an extension of the surrounding vegetation. Over the years, the green is expected to blend further into the landscape, softening the distinction between built and natural."
"As circulation unfolds, it mirrors the terrain. Visitors arrive at a ground-level plaza that acts like a long welcome mat leading into the foyer. From here, movement branches toward the ticket counter and two main cultural spaces, the Auditorium and Casa da Caturra, while backstage areas, including dressing rooms and security, remain discreetly out of view. One level below, an exhibition hall and café open directly onto a garden, an outdoor auditorium, and a pedestrian route descending toward the Cavalum. This outward pull makes the building feel porous, encouraging cultural life to spill into public space. Beneath all of this, logistical operations, loading, unloading, and distribution to the interior of the building happen independently, keeping the public realm uninterrupted."
Ponto C - Cultura e Criatividade establishes a new southern entrance in Penafiel, redefining the relationship with the historic center and reorienting the city toward Praça de S. Martinho. The building integrates with sloping topography, partly veiled by magnolias and planted embankments, retaining traces of the former structure while adopting a new material and color identity. The sprayed green cork exterior shifts with light and perspective, at times reading as building, at times as vegetation, and is expected to blend into the landscape over time. Interior organization prioritizes porous circulation: a ground-level plaza leads to cultural spaces, with an exhibition hall and café opening to a garden and outdoor auditorium, while logistical functions remain separate to keep public realms uninterrupted.
Read at designboom | architecture & design magazine
Unable to calculate read time
Collection
[
|
...
]