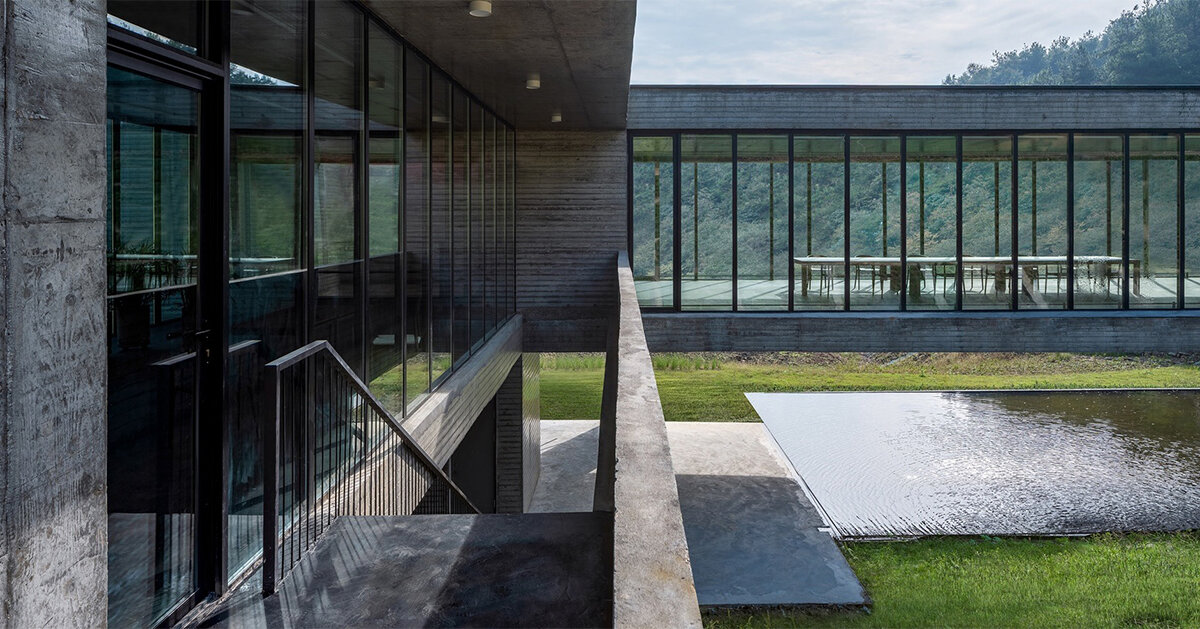
"Serving as a multifunctional amenities building with café, dining, and gathering spaces, the suspended project inserts a striking horizontal volume into a terraced valley near the Danjiangkou Reservoir. Inspired by the accidental horizon created by a temporary blue construction fence on site, the architects translated this fleeting gesture into a permanent architectural intervention - one that stitches together the surrounding hills while redefining the relationship between landscape and built form."
"The design by Moguang Studio began with the terrain's transformation into artificial terraces during preliminary site works, a move that altered the valley's natural topography. When encountered by the architects, the bright construction barricade cutting across the slope suggested an accidental but powerful horizon. Rather than conceal this incision, the studio amplified it with a precise concrete volume that extends laterally across the site, echoing the fence's graphic clarity while introducing a functional landscape corridor."
"the reflecting pool echoes the horizontal abstraction of the architecture voids and light Spatially, the building is organized around three light courts carved into the concrete mass. Openings and voids frame elements of the natural environment, resetting orientation as users move through the structure. At the core is a 7.5-meter cubic court that vertically links sky and ground while horizontally connecting dining, kitchen, and meeting areas."
Moguang Studio completed a 'floating' concrete amenities building that anchors a guesthouse complex in Longwanggou Village, Hubei. The suspended horizontal volume sits across a terraced valley near Danjiangkou Reservoir, serving as cafe, dining, and gathering spaces. A temporary blue construction fence inspired the design's decisive horizon, which was amplified into a lateral concrete corridor that stitches surrounding hills. Textured cast concrete preserves wood-grain imprint from decking boards, softening geometry with tactile detail. Three light courts carved into the mass frame landscape elements; a 7.5-meter cubic court vertically links sky and ground while connecting dining, kitchen, and meeting areas. Openings and voids orchestrate orientation and circulation through solidity and void.
Read at designboom | architecture & design magazine
Unable to calculate read time
Collection
[
|
...
]