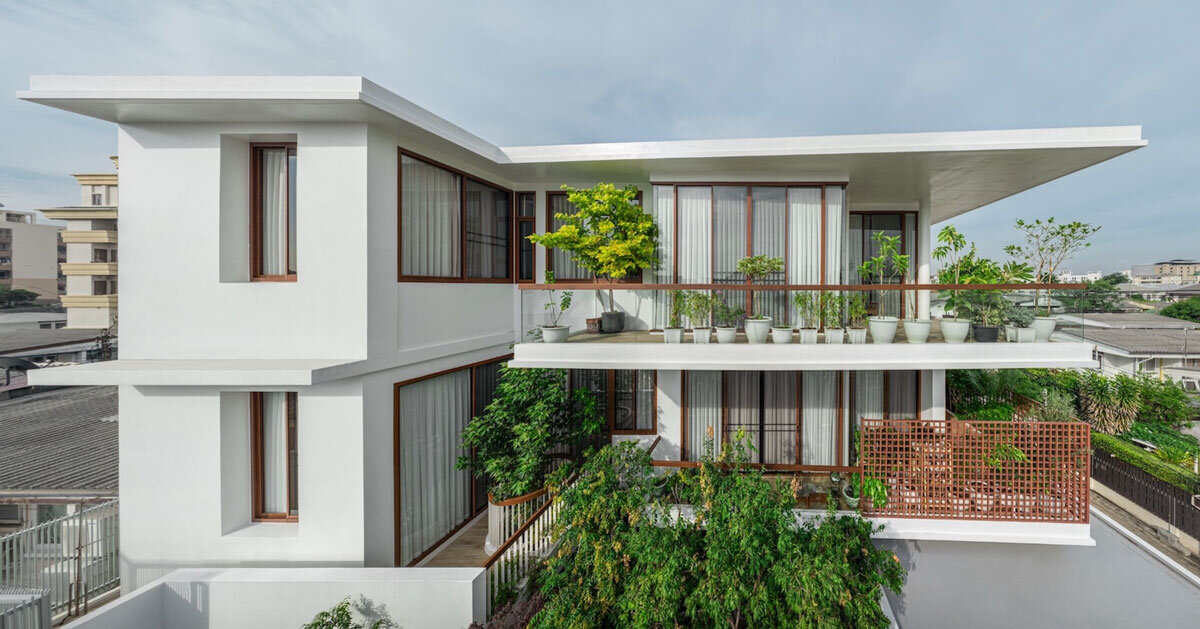
"The project addresses spatial constraints through vertical organization, with cantilevered balconies that extend outward to create alternating garden terraces on each floor. These balconies serve dual purposes: they provide space for small-scale gardening in a dense urban context and function as passive shading devices that protect the interiors from sun and rain in Bangkok's tropical climate. Additional climate-responsive features include wide roof overhangs and aluminum lattice screens, which enhance ventilation, regulate daylight, and ensure privacy."
"The interior design prioritizes senior living by maintaining clear circulation, barrier-free layouts, and direct access to outdoor spaces on each level. Every floor integrates greenery, encouraging daily interaction with natural light and plants. A sustainable approach continues within the interior, where existing furniture has been repaired and reintroduced rather than replaced. The design team at FLAT12x restores tables, chairs, and the family's bed for continued use, embedding memory and familiarity into the living environment while reducing waste."
Floating Garden House sits on a 70-square-wah plot in Rama 9, Bangkok. The three-story residence uses vertical organization and cantilevered balconies to create alternating garden terraces on each floor, addressing limited land by stacking functions. Each balcony provides space for small-scale gardening and doubles as a passive shading device that protects interiors from direct sun and heavy tropical rains. Wide roof overhangs and aluminum lattice screens further enhance ventilation, regulate daylight, and increase privacy. Interiors prioritize senior living through clear circulation, barrier-free layouts, and direct outdoor access on every level. Repaired and reintroduced furniture preserves memory, reduces waste, and supports sustainability while promoting daily interaction with greenery.
Read at designboom | architecture & design magazine
Unable to calculate read time
Collection
[
|
...
]