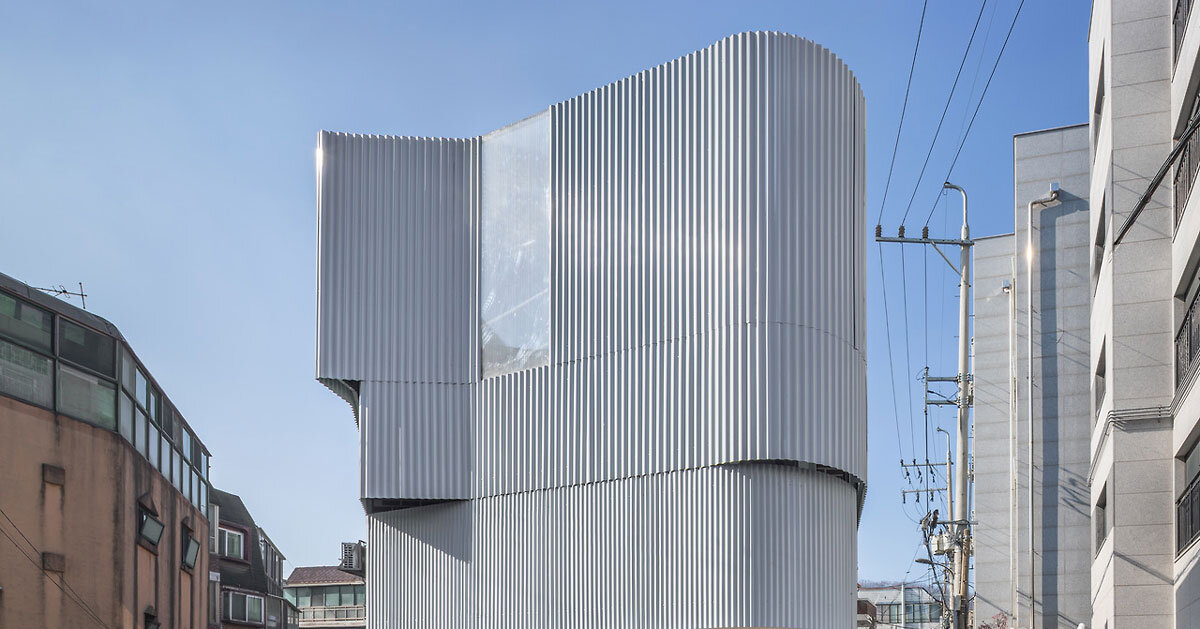
"DRAWING WORKS explores compact single-person urban living Located in Gusan-dong, , at the corner of a three-way intersection, One House 2 by DRAWING WORKS explores how small-scale residential design can adapt existing structures to contemporary living. The project continues the studio's investigation into one-person housing, following an earlier project in Yeongdong that featured a similar dwelling set within a natural landscape."
"The house is composed of two floors, each measuring approximately 21 sqm. The compact plan emphasizes clear circulation and efficient use of space. The remodeling included demolishing an external staircase to introduce a new parking area and ground-level entrance. A frame ensures stability and creates flexibility in the reconfigured layout. Inside, the arrangement connects the parking, entrance, kitchen, and staircase in a straightforward sequence that extends upward toward the living areas."
"The design addresses environmental performance through careful window placement. South-facing openings maximize daylight, while north-facing windows are minimized to reduce energy loss. These decisions balance comfort with efficiency in a small-scale footprint. Externally, the house responds to its exposed location on three sides. Rather than asserting scale, the design adopts a restrained presence that blends into its surroundings. Corrugated steel cladding defines the facade, chosen for durability and economy. By layering three different off-the-shelf patterns, the elevation achieves depth and variation without additional ornamentation."
One House 2 occupies a corner lot in Gusan-dong at a three-way intersection and adapts an existing structure for single-person urban living. The house has two floors, each about 21 sqm, and prioritizes clear circulation and efficient space use. Remodeling removed an external staircase to create parking and a ground-level entrance, while a new frame provides stability and layout flexibility. The interior links parking, entrance, kitchen and staircase in a linear sequence up to living areas; the second floor arranges room, terrace and rooftop to offer varied spatial experiences. South-facing windows maximize daylight while minimizing north-facing openings for energy efficiency. Corrugated steel cladding layered from off-the-shelf patterns yields a restrained, durable facade that blends into the three-sided urban context.
Read at designboom | architecture & design magazine
Unable to calculate read time
Collection
[
|
...
]