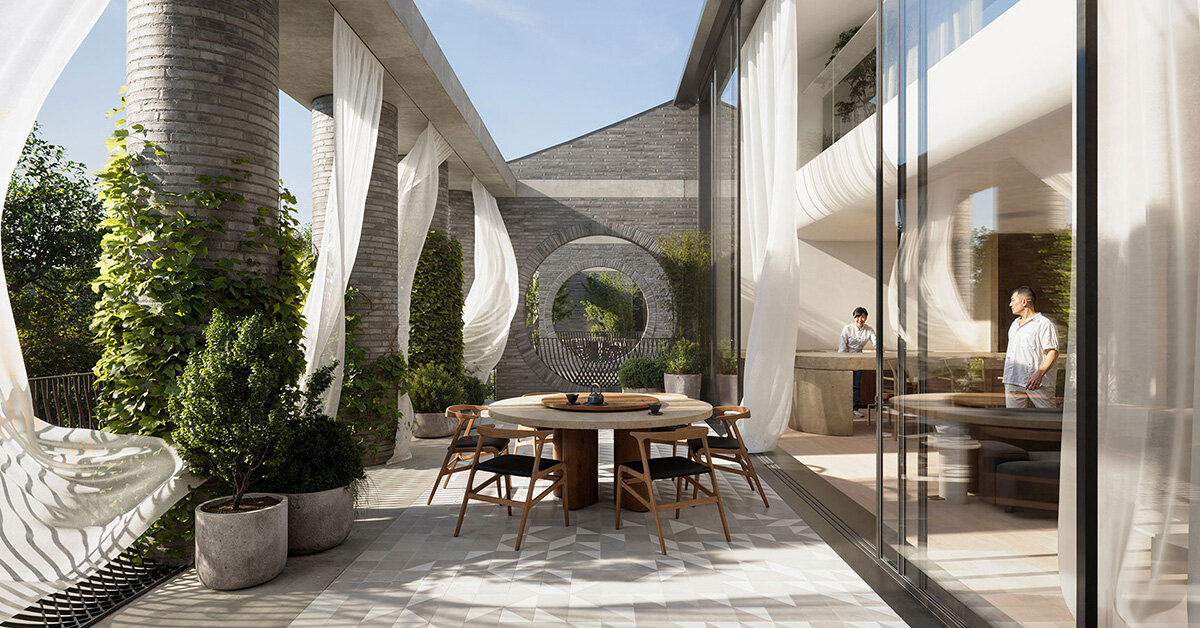
"London-based design and architecture studio is set to design a major residential project in Nanjing, , named Forest Gate. The studio aims to redesign the elevations and landscape for 50 townhouses within its ancient city wall. This location, steeped in Ming Dynasty history, posed a unique challenge to sensitively balance cultural heritage with contemporary design. DHaus's approach, a collaboration between their London team and a Chinese developer, sought to challenge conventions and act as a creative disruptor."
"' From a random internet meeting request to boarding a plane to Nanjing, this has been the most unexpected and rewarding journey for us as a studio.' Daniel Woolfson, Co-Founder of DHaus, continues to add, ' We weren't just brought into design, but to challenge conventions, rethink possibilities, and act as creative disruptors. ' The project began with a spontaneous web meeting, which led to immersive journey for DHaus in Nanjing. The studio studied the centuries-old city walls, explored neighborhoods rich in natural beauty, and engaged in a spirited exchange of ideas with their local partners."
London-based DHaus will redesign elevations and landscapes for 50 townhouses in Nanjing's ancient Ming city wall, naming the project Forest Gate. The design fuses classical Chinese principles such as the spirit wall with British-inspired façade order and sculptural forms. A collaboration between DHaus's London team and a Chinese developer informed an architectural concept blending feng shui traditions and British grandeur. Design features include sunken rock gardens, communal tea houses, art walks, and stacked apartment units. Internally, a bespoke double-helix staircase links two stacked units. The studio undertook site studies of city walls and local neighborhoods to inform sensitive heritage integration.
Read at designboom | architecture & design magazine
Unable to calculate read time
Collection
[
|
...
]