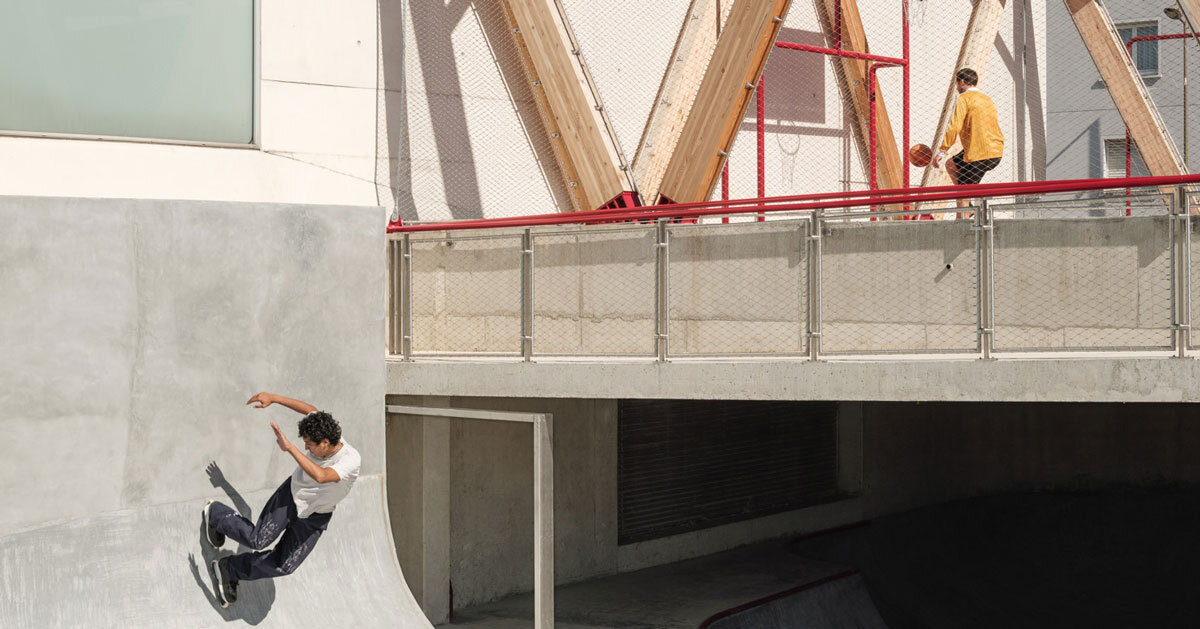
"First, the sports court is aligned with existing building frontages, completing the urban sequence of the street. Raised three meters above ground, it generates a sheltered open-air area beneath. Second, a perimeter ramp provides universal access to the elevated court and defines a continuous wheeled-sports circuit, integrating features for roller skating, skateboarding, and BMX riding. Beneath the upper platform, a protected bowl, uncommon in the area, allows for year-round use."
"Site constraints necessitated the vertical stacking of two programs: a multi-sports court above and a skatepark below. This arrangement produces a specific spatial condition, including the sheltered bowl. As the only element visible from the cul-de-sac, the elevated court extends the street's frontage and forms a cantilever that signals the identity and entrance of the facility. The design by architectural practice Bureau FORME aims to create a functional yet adaptable environment,"
The project places a multi-sports court above a skatepark along the RER A railway line at the end of Avenue des Murs du Parc in Vincennes, adjacent to the Vincennes Dôme swimming complex. The design stacks two programs vertically to fit a constrained plot and complete the street frontage. A raised court creates a sheltered open-air bowl below and a cantilevered entrance visible from the cul-de-sac. A perimeter ramp provides universal access and a continuous wheeled-sports circuit. A setback creates a rain garden to improve ecological performance and on-site water management.
Read at designboom | architecture & design magazine
Unable to calculate read time
Collection
[
|
...
]