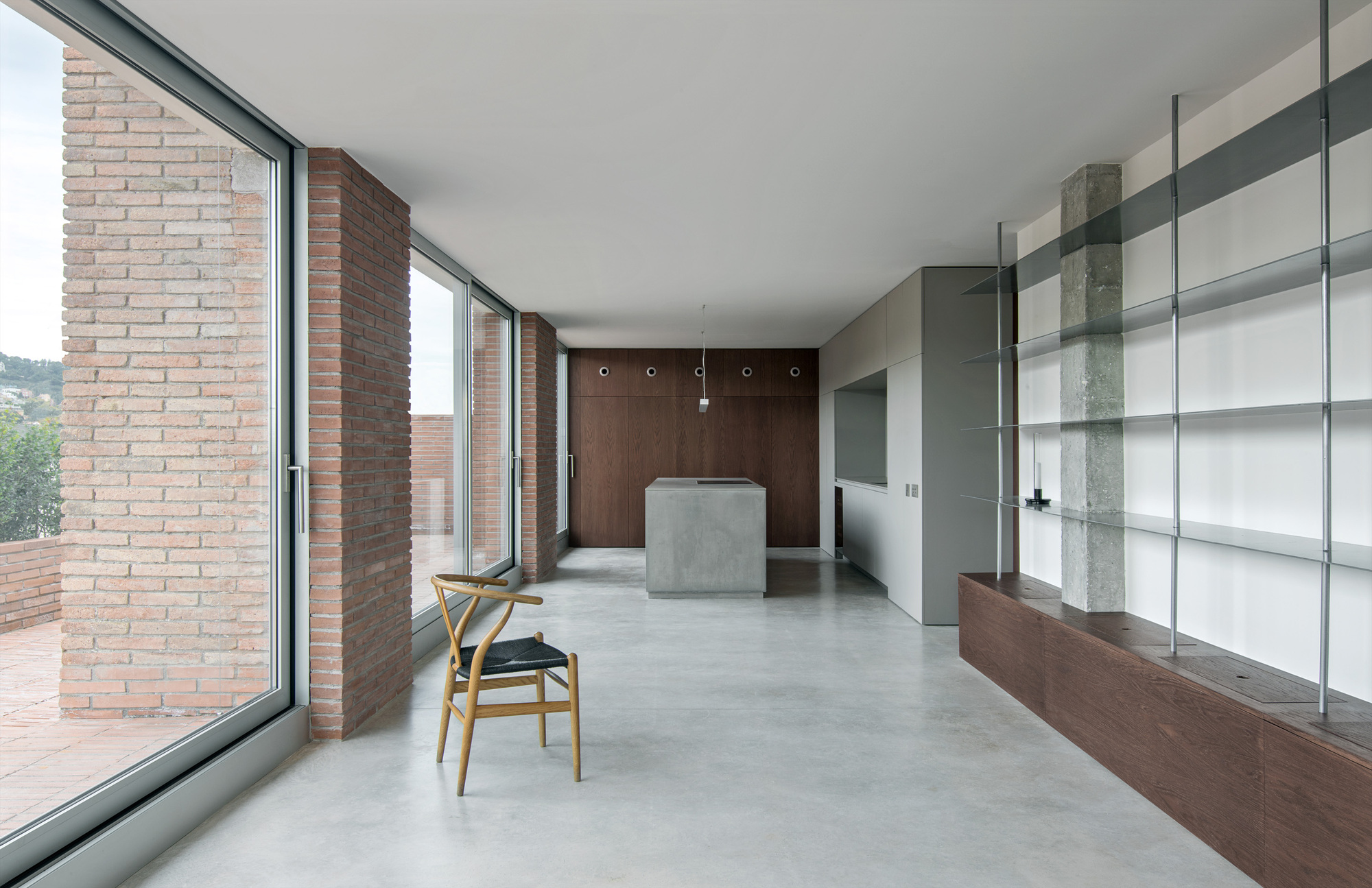
"The housing is located on the top floor of a building from the 1970s. Like most penthouses in the city, it is a residual space despite being the most coveted apartment. By retracting the facade, the unit is positioned above the secondary spaces of the lower floors, with narrow frames and numerous obstacles such as downspouts or ventilation ducts. The goal is to camouflage these defects and through a process of subtraction, leave its structure exposed."
"a building from the 1970s. Like most penthouses in the city, it is a residual space despite being the most coveted apartment. By retracting the facade, the unit is positioned above the secondary spaces of the lower floors, with narrow frames and numerous obstacles such as downspouts or ventilation ducts. The goal is to camouflage these defects and through a process of subtraction, leave its structure exposed. Three main spaces are created beneath the original layout."
The housing occupies the top floor of a 1970s building and functions as a residual penthouse despite high desirability. The façade is retracted to position the unit above the lower floors' secondary spaces. Narrow frames and numerous obstacles, including downspouts and ventilation ducts, constrain the perimeter. The design camouflages these defects and uses a process of subtraction to reveal the underlying structure. The intervention reorganizes the original plan into three principal spaces located beneath the original layout, clarifying spatial hierarchy while responding to existing technical and structural conditions.
Read at ArchDaily
Unable to calculate read time
Collection
[
|
...
]