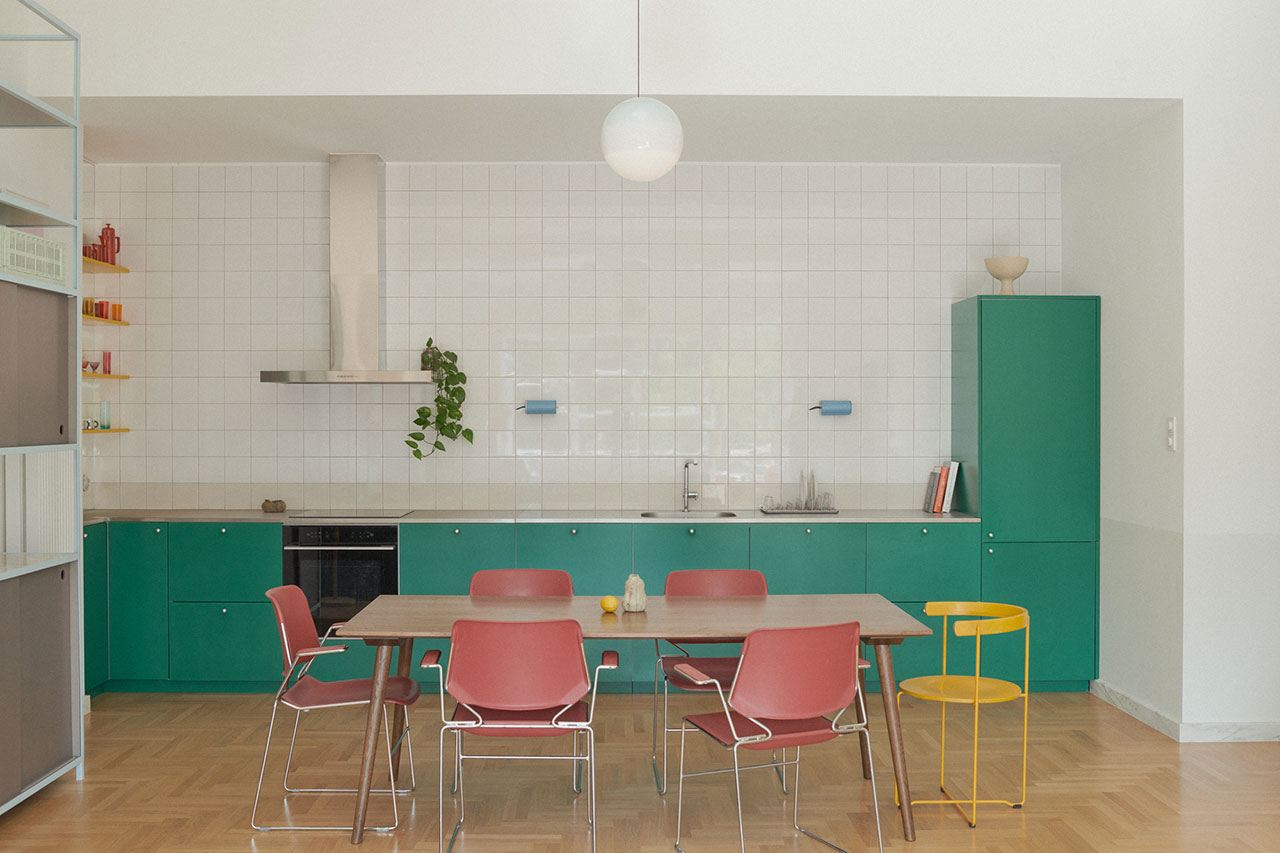
"Tucked inside a 1930s Bauhaus villa in Budapest, this 970-square-foot apartment by interior designer Sarolta Huttl is a living homage to family legacy. What began as part of a larger unit has been transformed into a light-filled, modern home for the designer's family of three, balancing reverence for history with the needs of contemporary life. The renovation began with the facade. The original exterior, dating back to 1932, was meticulously restored to respect the architectural integrity of the villa."
"Inside, the once-fragmented layout now flows with purpose. The open-plan kitchen, dining, and living area forms the heart of the home where the family can gather. A highlight design moment occurs in the main bedroom, where an oversized original window was restored, and now filters natural light through an interior glass panel into the kitchen. The glass is framed within a custom-built wardrobe that stretches wall-to-wall. When the sun sets, it glows softly from within, transforming into an atmospheric light installation that shifts the apartment's mood from bright and airy to warm and intimate."
"The kitchen sets the tone for the main living space with teal green lower cabinets and crisp white square tiles on the wall behind that rise to the ceiling. Muted reddish-pink chairs surround the rectangular &Tradition dining table with the addition of one sunny yellow chair at the head. A set of four mirror-backed yellow shelves displays a vibrant array of vintage Hungarian glass and porcelain pieces for extra pops of color. The result makes for a cheery color palette against the white walls."
An original 1932 Bauhaus villa apartment in Budapest was converted into a 970-square-foot modern family home while honoring historical architecture. The facade underwent meticulous restoration to preserve the villa's architectural integrity. Interior layout was reconfigured into an open-plan kitchen, dining, and living area that serves as the home's social core. A restored oversized bedroom window channels daylight through an interior glass panel set inside a custom wardrobe, which doubles as an atmospheric light source at night. The kitchen uses teal lower cabinets, white tile, and a lively mix of reddish-pink and yellow seating alongside vintage Hungarian glass displays to create a cheerful palette.
Read at Design Milk
Unable to calculate read time
Collection
[
|
...
]