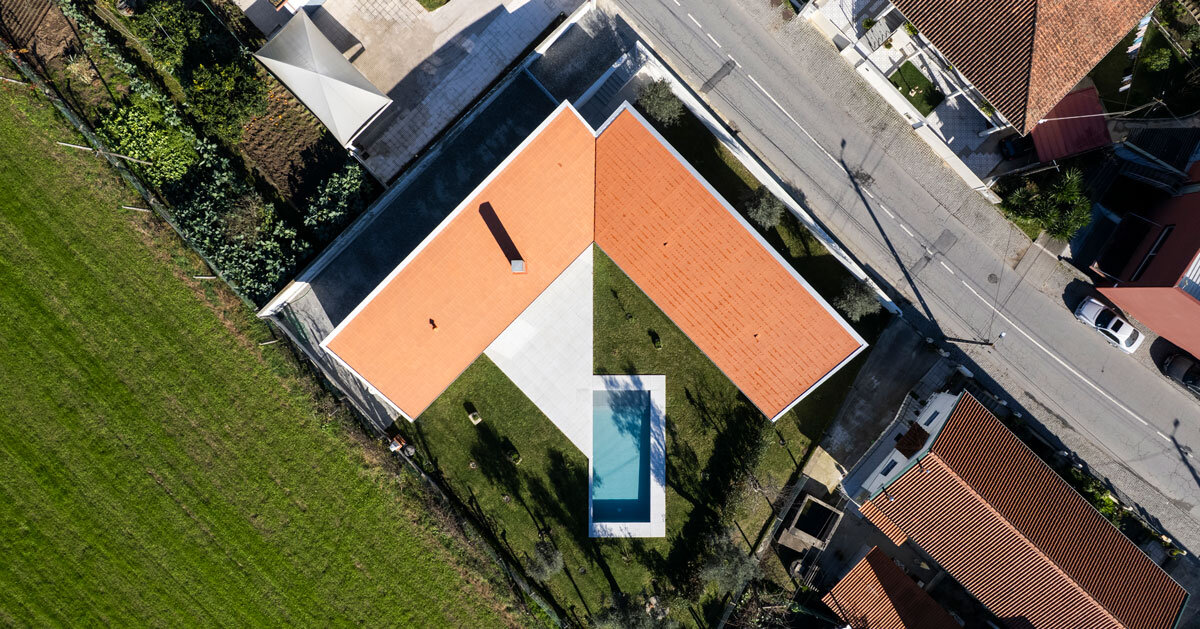
"The L-shaped house by Martins Architecture Office in Guimarães maximizes space and functionality, incorporating a unique diagonal axis for seamless transition between private and social zones."
"By displacing a structural column from the central axis, the design generates a dynamic interaction with the ceiling, enhancing the spatial experience within the house."
"The pitched roof at a 35% slope introduces varied ceiling heights, creating distinct zones in the home while connecting interior spaces to the outdoor swimming pool."
"A central chimney acts as both a structural anchor and a design element, facilitating an open connection between living areas and outdoor leisure spaces."
Martins Architecture Office has designed an innovative L-shaped house in Guimarães, Portugal, focusing on spatial logic and functional needs. The layout encloses frontages while orienting living areas towards favorable views. Central to the design is a diagonal axis that facilitates transitions between private and social spaces, enhanced by varying ceiling heights due to a pitched roof. The central chimney integrates structure and design, providing an open interface between the interior and the swimming pool, showcasing a balance of aesthetics and functionality in modern residential architecture.
Read at designboom | architecture & design magazine
Unable to calculate read time
Collection
[
|
...
]