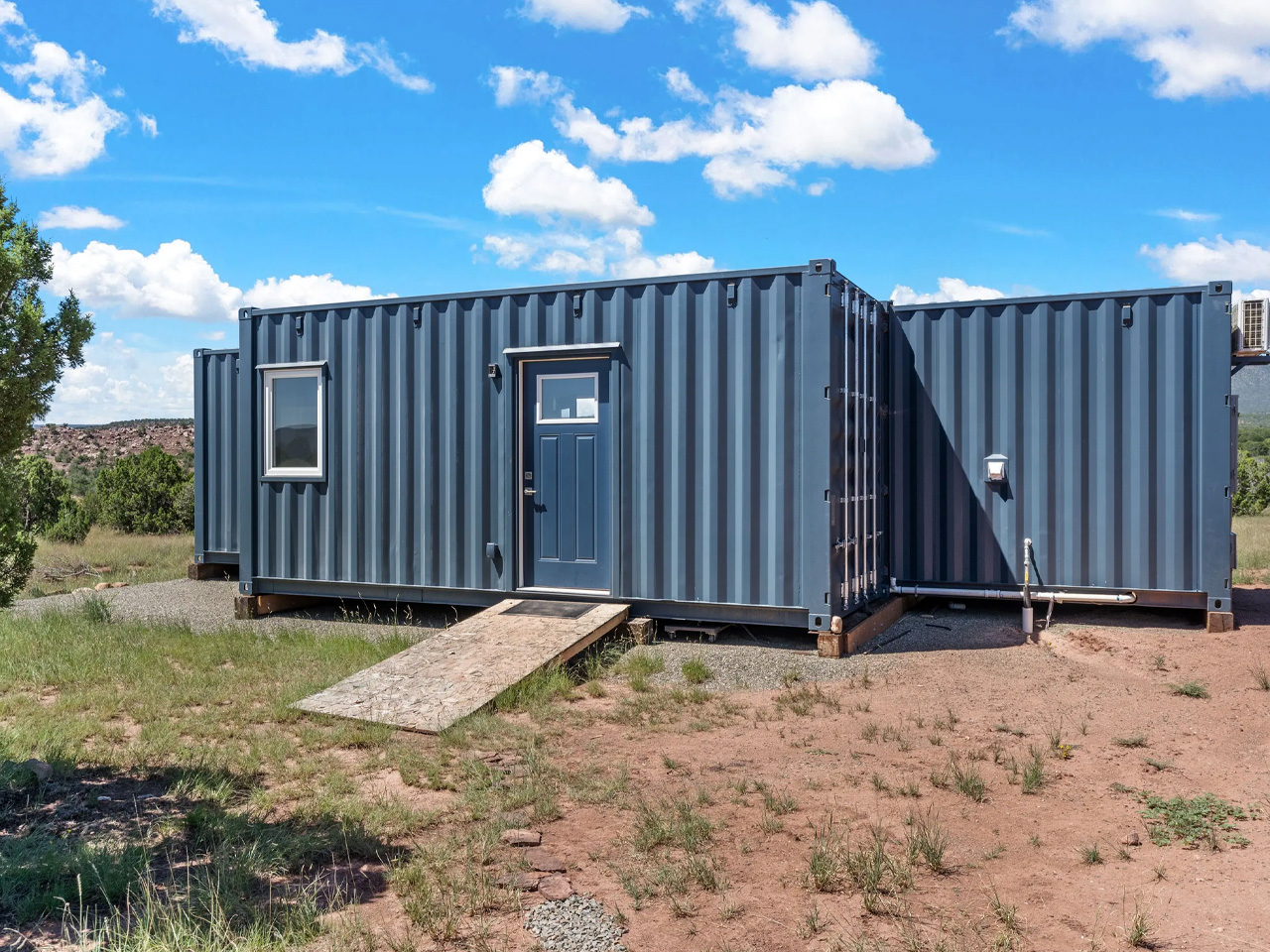
"The Luke Tiny House reimagines the container home experience, combining function and style within a spacious 480 square feet, offering a unique and airy living space."
"Customization is key in the Luke’s design, allowing buyers to select finishes that reflect their style while maintaining the home's industrial integrity."
The Luke Tiny House by Backcountry Containers innovatively redefines container homes with its expansive 480 square feet layout that feels airy and open. Constructed from two high-cube shipping containers, the design cleverly combines the kitchen, dining, and living areas for seamless daily living, while features like a spacious bedroom and practical bathroom cater to modern comforts. Customizable finishes allow homeowners to personalize their space, maintaining a balance between individual expression and the home's industrial aesthetic. This versatile dwelling serves as an ideal primary residence, guest suite, or rental property, suitable for various living situations and locations.
Read at Yanko Design - Modern Industrial Design News
Unable to calculate read time
Collection
[
|
...
]