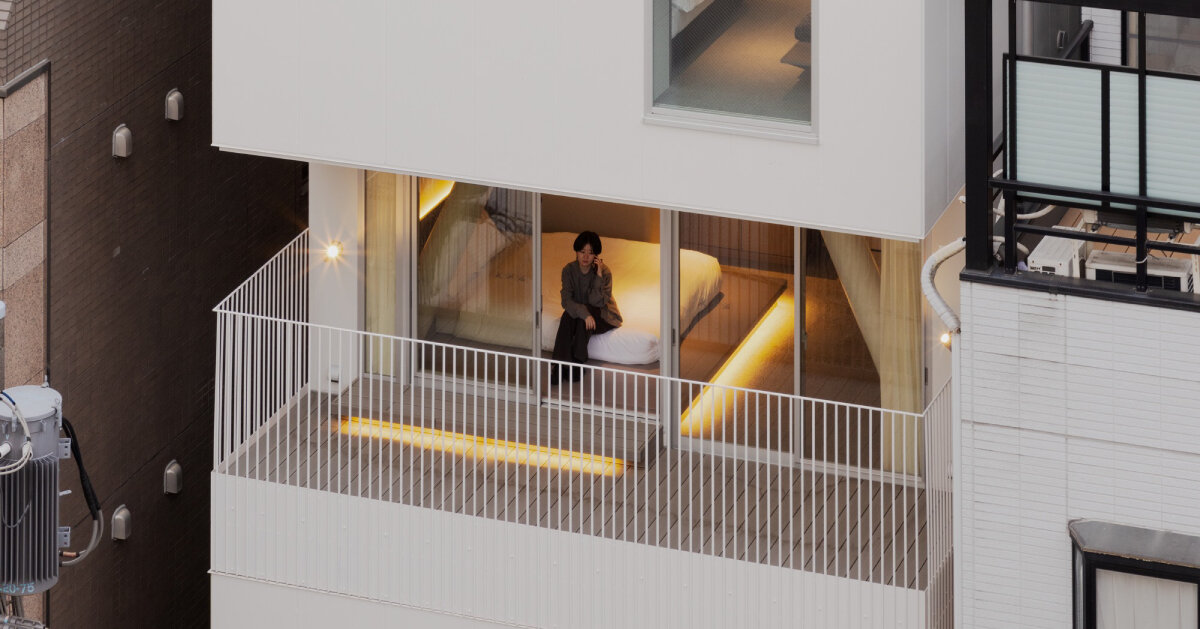
"Kooo Architects' Hotel Rakuragu successfully integrates urban constraints into an innovative hotel design that maximizes natural light, ventilation, and unique guest room views."
"Emphasizing the importance of responding creatively to site limitations, the design utilizes irregular voids and balconies, enhancing aesthetics and comfort within a dense urban landscape."
Hotel Rakuragu, designed by Kooo Architects, embraces and utilizes the constraints of its narrow 84-square-meter site in Tokyo to create a unique nine-story hotel. Instead of eliminating balconies like many traditional hotels in the area, the architects included cut-out terraces that provide each room with diverse urban views. The design emphasizes natural ventilation and thermal comfort through passive principles, optimizing guest experience in a densely built environment. The innovative structural approach allows for flexible arrangements of columns and features interiors focused on comfort and psychological well-being.
Read at designboom | architecture & design magazine
Unable to calculate read time
Collection
[
|
...
]