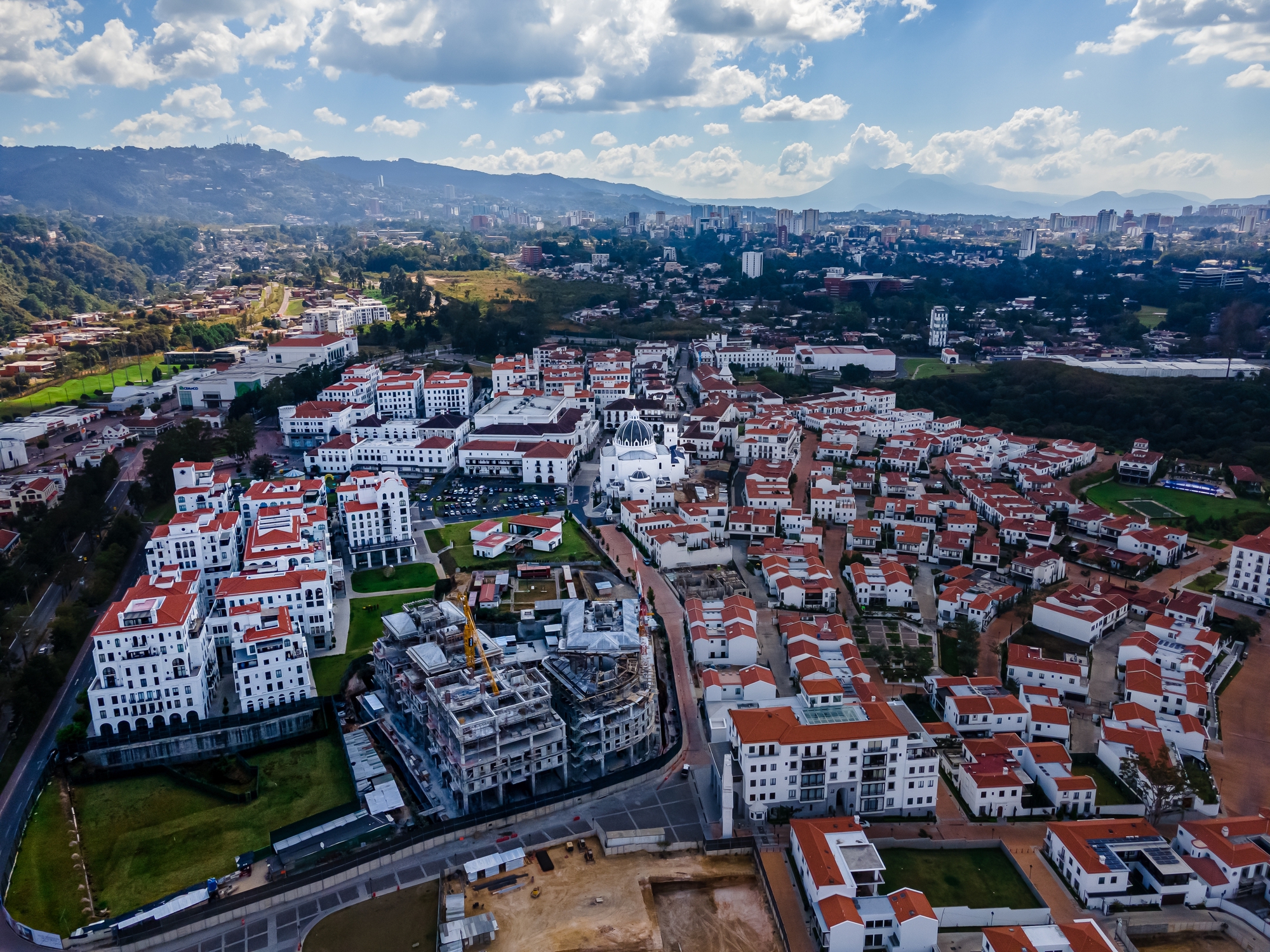
"Ciudad Cayalá, a privately developed, mixed-use community on the outskirts of Guatemala City, is often described as a "theme park" of white lime-washed walls, red tiles, and cobbled plazas. A closer examination, however, reveals a more complex urban narrative. Its significance, however, lies in its capacity to create a safe and well-managed public space, proposing a modern reinterpretation of historic urban principles that mark the region's architectural and urban heritage."
"Behind the Antigua-style façades lies an urban experiment: a modern re-engagement with architectural elements like arcades, courtyards, and open plazas, which propose a privately-managed public space as a solution to urban challenges in the region. The design of this space is based on a recognized planning philosophy: New Urbanism. This movement is based on principles of mixed-use development, walkability, and traditional neighborhood design that seeks to counter the fragmentation and car-dependence of post-war city sprawl."
Ciudad Cayalá is a privately developed, mixed-use community on Guatemala City's outskirts that employs Antigua-style aesthetics alongside deliberate urban design. The development emphasizes safe, well-managed public space through arcades, courtyards, and open plazas that revive historic urban principles. The project adopts New Urbanism, prioritizing mixed-use development, walkability, and traditional neighborhood form to counter suburban fragmentation and car dependence. The master plan was conceptualized by Léon Krier and executed with Guatemalan architects Pedro Godoy and María Sánchez of Estudio Urbano. The designers' academic grounding in classical architecture informed a strategy to make Cayalá a coherent urban intervention grounded in local precedents.
Read at ArchDaily
Unable to calculate read time
Collection
[
|
...
]