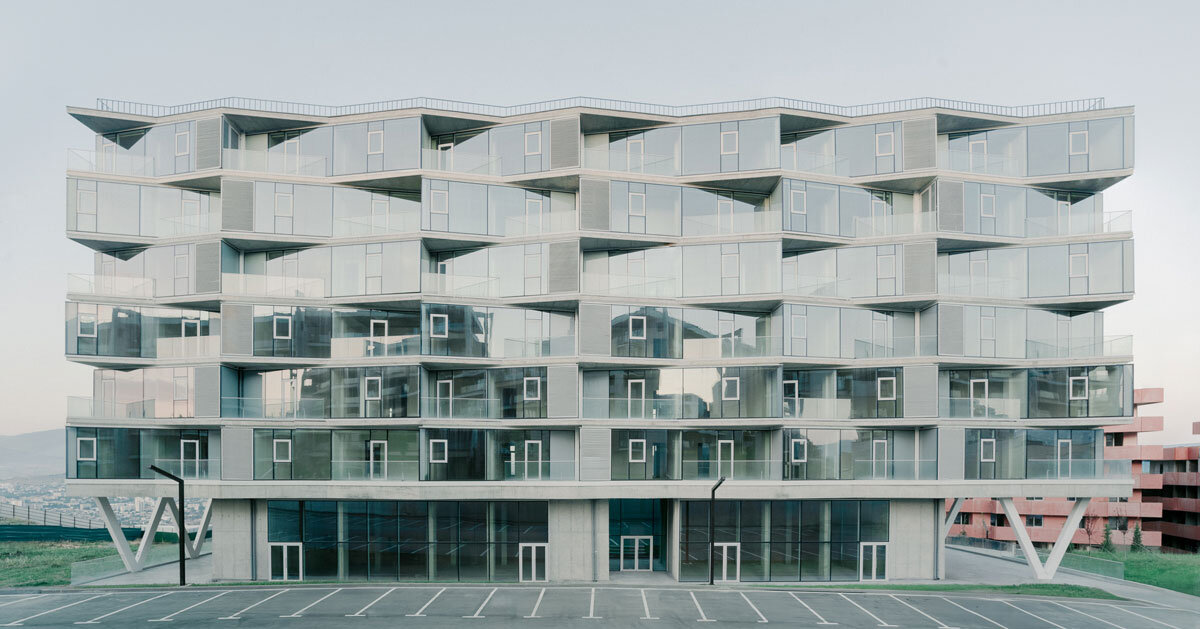
"This approach introduces an uncommon construction method in , where offsite production remains limited. The design references James Wines' 'Highrise of Homes' and Brodsky & Utkin's 'Columbarium Habitable,' adopting the idea of stacked houses with integrated gardens. Living room modules alternate between oval and rectangular geometries, generating a vertical rhythm across the gridded facade. As an adaptation of Wines' original concept, the building incorporates verandas sized to support outdoor planting."
"Lisi Garden House contains 42 units across seven residential floors, with commercial space at ground level and parking below grade. The building is divided vertically into three blocks. Each block contains a single staircase and lift core serving two apartments per landing. Standard-floor units offer views to both the east and the west, while upper floors accommodate duplex apartments. The building's orientation provides panoramic outlooks toward the city and the surrounding hills, and the dual-aspect configuration supports natural light and cross-flows of air."
Lisi Garden House is a seven-story residential building developed using a notionally modular framework in which components are fabricated offsite rather than as full volumetric modules. The design adapts stacked-house concepts with integrated gardens and alternates oval and rectangular living-room modules to create a vertical rhythm across a gridded façade. Verandas are sized to support outdoor planting and units prioritize daylight, outdoor space, and cross-ventilation to evoke suburban spatial qualities within an urban footprint. The project sits northwest of Tbilisi near Lisi Lake and contains 42 units, ground-floor commercial space, below-grade parking, and three vertical blocks with single cores serving two apartments per landing.
Read at designboom | architecture & design magazine
Unable to calculate read time
Collection
[
|
...
]