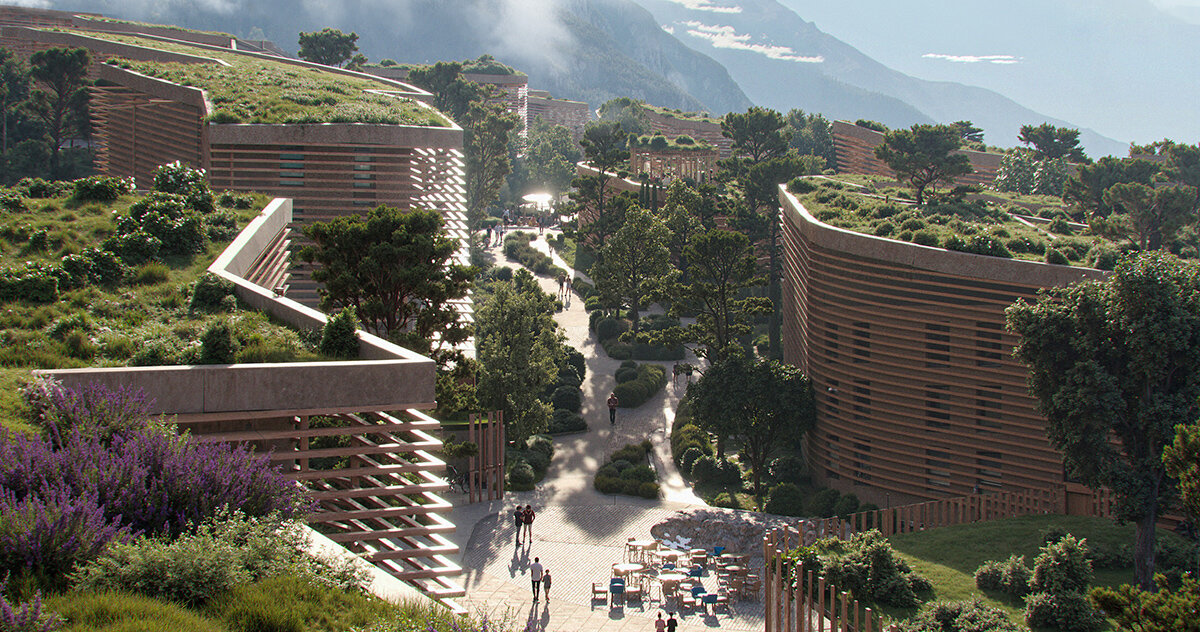
"On the edge of Bolzano, Italy a new neighborhood designed by NOA is set to take shape. Located within the South Tyrolean landscape, Renneria explores a model of development based on agricultural continuity and everyday livability. The 13-hectare site in Pineta di Laives - named after 14th-century farmstead Maso Renner - embodies respect for history and contemporary ambition. Promoted by the Gazzini real estate group, the project transforms a formerly agricultural area bordered by existing settlements and infrastructure."
"NOA's Renneria masterplan introduces around 800 residential units within a system that integrates housing, workspaces, education, and leisure. The architects' masterplan reflects the studio's belief in functional proximity - a model where services are within reach, and movement occurs on foot, by bicycle, or public transport. Streets become linear gardens, courtyards encourage interaction, and the organization mimics a compact village."
Renneria is a planned 13-hectare neighborhood on Bolzano's edge that reuses agricultural land to provide sustainable housing growth. The masterplan proposes around 800 residential units integrated with workspaces, schools, and leisure to encourage daily life within walking, cycling, or public-transport reach. The layout prioritizes compact village scale with linear gardens, communal courtyards, and urban gardens that promote participation and interaction. The scheme preserves historical identity tied to Maso Renner while responding to surrounding settlements, an artisan district, and an arterial road. The development emphasizes diverse housing typologies, cultural institutions, and collaborative urban agriculture to strengthen livability.
Read at designboom | architecture & design magazine
Unable to calculate read time
Collection
[
|
...
]