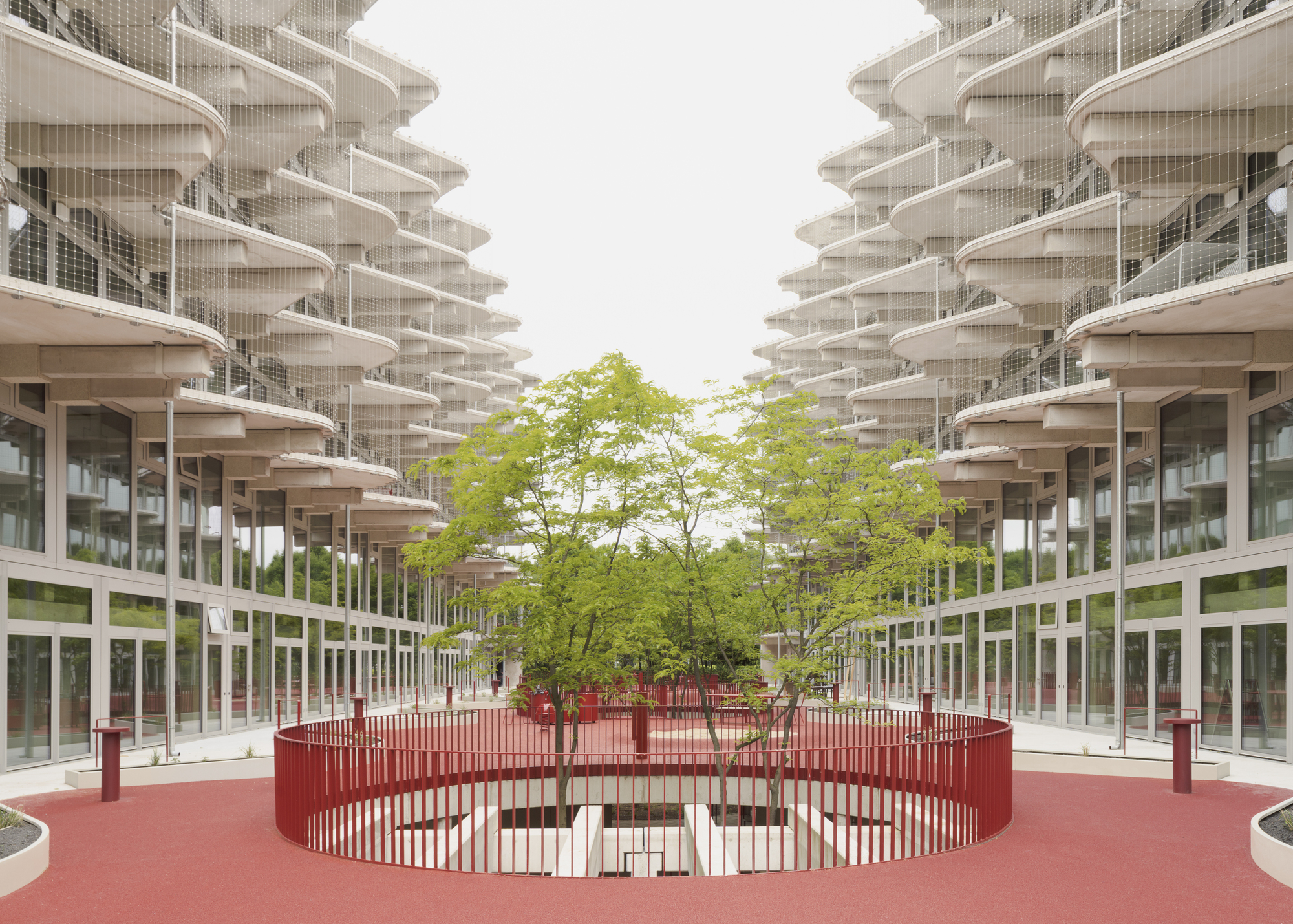
"The project Lion-Feuchtwanger-Strasse marks the intersection of two green axes that cut through the large GDR housing estate Kaulsdorf Nord in a north-south and east-west direction."
"Two six-story residential blocks frame an elevated garden plateau, which is designed as a central communal area with recreational, play, and meeting zones for the housing community."
"Below this plateau, there is the day-lit mobility level with further sports facilities, parking for bicycles and cars, charging stations for e-mobility, and a packing station for residents."
The project Lion-Feuchtwanger-Strasse occupies the intersection of two green axes that traverse the large GDR housing estate Kaulsdorf Nord in north-south and east-west directions. Two six-story residential blocks frame an elevated garden plateau designed as a central communal area with recreational, play, and meeting zones. A day-lit mobility level sits beneath the plateau and contains sports facilities, bicycle and car parking, charging stations for e-mobility, and a resident packing station. The design emphasizes shared outdoor space and integrated mobility infrastructure. The client for the project is the real estate developer Euroboden.
Read at ArchDaily
Unable to calculate read time
Collection
[
|
...
]